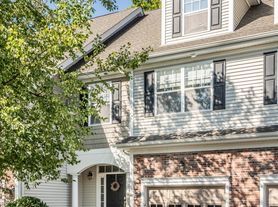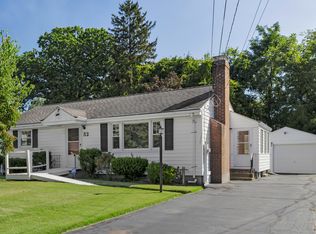Welcome to 102 Schoolhouse Drive. This modern and newly built condominium is part of the highly acclaimed Quaker Green development in the award-winning town of West Hartford. This ideal location is walking distance to boutique shops and popular restaurants and bars like Beachland Tavern and Pepe's, all in the thriving Elmwood section of town. You are truly in the heart of Elmwood and everything is walking distance. I-84 and downtown Hartford are only minutes away. There is easy access to public transportation and CT Fastrack out your back door. The esteemed Blue Back Square and West Hartford Center is only a five-minute Uber ride. The condo looks out onto Beachland Park to take advantage of its open green space, playing fields, pond, and walking trails. This is an ideal rental location that is rarely available.
This new complex has everything you would find in new developments. The list of amenities that come with this rental is impressive - free gym membership, sauna, access to two pools, hot tub, billiards and cards room, and a community room (that can even be rented out for special occasions). Everything is modern and easy including the secure access to the building with use of a fob. It's important to note that these condos are almost entirely owner occupied. These are not rental apartments, which definitely adds to the professional and quiet feel. The condo is secure and private and the grounds are kept impeccable among the mixed property styles on site.
Entering this convenient first-floor condo you will see an open layout with an expansive granite kitchen with high-end stainless-steel appliances including a rare gas stove. One of the best parts of this condo is how well the square feet and space is maximized. A good example of this is the tucked away office space off the bedroom that is yet still open to the common living space. With the kitchen, dining area, and living room all open to each other, this is a great layout for entertaining.
What is special about this particular unit is that it was the model unit and was outfitted with all the extras including extra mill work, crown moldings and an impressive floor to ceiling entertainment center and built-in shelves.
There is stackable washer and dryer included in the unit. The red oak hardwood floors run throughout most of the unit and the large windows in the living room and bedroom add a lot of natural light. There is an extremely efficient natural gas heating system and central air. The bills here are very reasonable. The tenant will only pay for gas and electricity. The owner will pay for condo fees, water. There is a convenient storage unit (located on the same floor) that will come with this condo as a bonus.
Please keep in mind that there is a strict application process that focuses heavily on credit with an additional background, income, and employment verification. There is only a one-month security deposit with a strong application. Pets considered case by case. For the fastest response, please email to setup showings or any questions.
Thank you for considering this Quaker Green professional condo for your next home.
Anthony
House for rent
$2,200/mo
Fees may apply
26 Schoolhouse Dr UNIT 102, West Hartford, CT 06110
1beds
700sqft
Price may not include required fees and charges.
Single family residence
Available Sat Nov 1 2025
-- Pets
-- A/C
In unit laundry
-- Parking
-- Heating
What's special
Central airStackable washer and dryerRare gas stoveCrown moldingsRed oak hardwood floorsBuilt-in shelvesOpen layout
- 21 days
- on Zillow |
- -- |
- -- |
Travel times
Renting now? Get $1,000 closer to owning
Unlock a $400 renter bonus, plus up to a $600 savings match when you open a Foyer+ account.
Offers by Foyer; terms for both apply. Details on landing page.
Facts & features
Interior
Bedrooms & bathrooms
- Bedrooms: 1
- Bathrooms: 1
- Full bathrooms: 1
Appliances
- Included: Dishwasher, Disposal, Dryer, Oven, Refrigerator, Washer
- Laundry: In Unit
Interior area
- Total interior livable area: 700 sqft
Property
Parking
- Details: Contact manager
Features
- Exterior features: Cold Water-Owner Responsible, Condo Fees-Owner Responsible, Electric-Tenant Responsible, Gas-Tenant Responsible, Landscaping-Association Responsible, Snow Removal-Association Responsible
Details
- Parcel number: WHARMG14B4825L260102
Construction
Type & style
- Home type: SingleFamily
- Property subtype: Single Family Residence
Community & HOA
Location
- Region: West Hartford
Financial & listing details
- Lease term: Contact For Details
Price history
| Date | Event | Price |
|---|---|---|
| 9/13/2025 | Listed for rent | $2,200+2.3%$3/sqft |
Source: Zillow Rentals | ||
| 9/5/2024 | Listing removed | $2,150$3/sqft |
Source: Zillow Rentals | ||
| 7/31/2024 | Listed for rent | $2,150+13.2%$3/sqft |
Source: Zillow Rentals | ||
| 4/2/2022 | Listing removed | -- |
Source: Zillow Rental Network Premium | ||
| 3/17/2022 | Listed for rent | $1,900+6.7%$3/sqft |
Source: Zillow Rental Network Premium | ||

