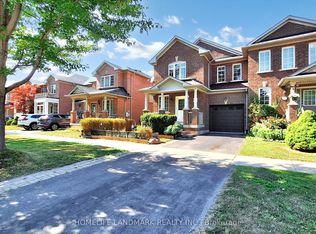Welcome to this beautifully designed townhome in the heart of Maple, Vaughan. Located in the sought-after Arthur community, this 1,707 sq ft home features three bedrooms and four bathrooms, including two powder rooms, offering both comfort and functionality for families or professionals. The MAIN FLOOR boasts an open-concept layout with 9-foot ceilings, a spacious great room, a sun-filled dining area, and a modern kitchen with a central island, breakfast bar, and walkout to a private terrace. UPSTAIRS, the primary bedroom includes a walk-in closet and a spa-style ensuite with a glass shower. Two additional bedrooms and a full bathroom complete the upper level, along with the convenience of a laundry room. The GROUND LEVEL features a finished recreation room perfect for a family room, gym, or office, with interior access to an attached garage and private driveway. Two powder rooms on the main and lower levels add ease for everyday living and guests. THIS HOME is ideally located just a 6-minute walk from Maple GO Station and close to Vaughan Mills, Cortellucci Vaughan Hospital, Canadas Wonderland, and Highway 400. Its surrounded by top-rated schools, parks, shopping, and dining. Set within a quiet, family-friendly neighbourhood with timeless architecture and a welcoming streetscape, this elegant townhome offers the perfect blend of style and location. Available August 15th or later. Asking $3,695 per month plus utilities. Minimum one-year lease required.
Townhouse for rent
C$3,695/mo
26 Seacoasts Cir #33, Vaughan, ON L6A 5B6
3beds
Price may not include required fees and charges.
Townhouse
Available now
-- Pets
Central air
In unit laundry
2 Attached garage spaces parking
Natural gas, forced air
What's special
Open-concept layoutSpacious great roomSun-filled dining areaModern kitchenCentral islandBreakfast barAttached garage
- 7 days
- on Zillow |
- -- |
- -- |
Travel times
Looking to buy when your lease ends?
Consider a first-time homebuyer savings account designed to grow your down payment with up to a 6% match & 4.15% APY.
Facts & features
Interior
Bedrooms & bathrooms
- Bedrooms: 3
- Bathrooms: 4
- Full bathrooms: 4
Heating
- Natural Gas, Forced Air
Cooling
- Central Air
Appliances
- Included: Dryer, Washer
- Laundry: In Unit, In-Suite Laundry
Features
- Separate Hydro Meter, Walk In Closet
- Has basement: Yes
Property
Parking
- Total spaces: 2
- Parking features: Attached, Private
- Has attached garage: Yes
- Details: Contact manager
Features
- Stories: 3
- Exterior features: Balcony, Common Elements included in rent, Exterior Maintenance included in rent, Garbage included in rent, Grounds Maintenance included in rent, Heating system: Forced Air, Heating: Gas, Hospital, In-Suite Laundry, Library, Lot Features: Hospital, Library, Public Transit, Park, Rec./Commun.Centre, School, Open Balcony, Park, Parking included in rent, Playground, Private, Private Garbage Removal included in rent, Public Transit, Rec./Commun.Centre, School, Separate Hydro Meter, Snow Removal included in rent, Visitor Parking, Walk In Closet, Water Heater, YRSCP
Construction
Type & style
- Home type: Townhouse
- Property subtype: Townhouse
Utilities & green energy
- Utilities for property: Garbage
Community & HOA
Community
- Features: Playground
Location
- Region: Vaughan
Financial & listing details
- Lease term: Contact For Details
Price history
Price history is unavailable.
![[object Object]](https://photos.zillowstatic.com/fp/cb3ca678f0742453882d40fb52c91961-p_i.jpg)
