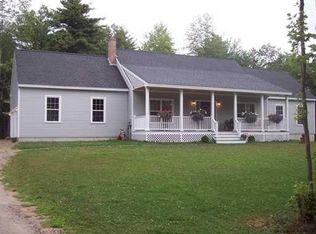Closed
$646,000
26 Serenity Lane, Topsham, ME 04086
4beds
2,900sqft
Single Family Residence
Built in 2008
1.5 Acres Lot
$651,100 Zestimate®
$223/sqft
$3,613 Estimated rent
Home value
$651,100
Estimated sales range
Not available
$3,613/mo
Zestimate® history
Loading...
Owner options
Explore your selling options
What's special
Welcome to Serenity Lane - Where Comfort Meets Convenience.
Tucked away at the end of a quiet cul-de-sac on Serenity Lane in beautiful Topsham, Maine, this expansive 4-5 bedroom, 3 bathroom home offers the perfect blend of tranquility, modern amenities, and commuter convenience. With over 2,900 sq ft of living space on 1.5 private acres, you'll find both room to spread out and the serenity you've been dreaming of.
Step inside to 1st floor radiant floor heating that provides year-round comfort, a cozy propane fireplace for those chilly Maine evenings, and a finished basement offering flexible space for a family room, home gym, or guest suite. The walk-up attic provides excellent potential to be finished for additional living space or bedrooms. The home also features an oversized second-floor laundry room, offering functionality and storage with plenty of room to work and organize.
The chef's kitchen features a gas cooktop with double oven, beverage cooler, bar sink, and ample room for entertaining. A generator hookup ensures peace of mind no matter the weather.
Conveniently located just minutes from I-295, this home offers an easy commute to both Portland and Augusta. Whether you're hosting, working from home, or simply soaking in the peace and quiet, this property checks all the boxes.
Come experience life on Serenity Lane—where every day begins and ends in calm, comfort, and timeless style.
Open house Friday 6/13- 4:30-6pm and Saturday 6/14 10:30 am-12:00 pm.
Zillow last checked: 8 hours ago
Listing updated: July 18, 2025 at 06:48am
Listed by:
Keller Williams Realty
Bought with:
Tim Dunham Realty
Source: Maine Listings,MLS#: 1626140
Facts & features
Interior
Bedrooms & bathrooms
- Bedrooms: 4
- Bathrooms: 3
- Full bathrooms: 2
- 1/2 bathrooms: 1
Primary bedroom
- Level: Second
Bedroom 2
- Level: First
Bedroom 3
- Level: Second
Bedroom 4
- Level: Second
Den
- Level: Basement
Dining room
- Level: First
Family room
- Level: First
Kitchen
- Features: Eat-in Kitchen, Pantry
- Level: First
Living room
- Level: First
Other
- Level: Basement
Heating
- Baseboard, Hot Water, Radiant
Cooling
- None
Appliances
- Included: Cooktop, Dishwasher, Dryer, Microwave, Gas Range, Refrigerator, Washer
Features
- Attic, Bathtub, Pantry, Walk-In Closet(s), Primary Bedroom w/Bath
- Flooring: Carpet, Tile, Vinyl, Wood
- Basement: Interior Entry,Finished,Unfinished
- Number of fireplaces: 1
Interior area
- Total structure area: 2,900
- Total interior livable area: 2,900 sqft
- Finished area above ground: 2,338
- Finished area below ground: 562
Property
Parking
- Parking features: Paved, 5 - 10 Spaces
Features
- Patio & porch: Porch
Lot
- Size: 1.50 Acres
- Features: Near Shopping, Near Turnpike/Interstate, Near Town, Neighborhood, Rural, Cul-De-Sac, Level, Open Lot, Landscaped, Wooded
Details
- Parcel number: TOPMMR03L006A5
- Zoning: Residential
Construction
Type & style
- Home type: SingleFamily
- Architectural style: Colonial
- Property subtype: Single Family Residence
Materials
- Wood Frame, Vinyl Siding
- Roof: Shingle
Condition
- Year built: 2008
Utilities & green energy
- Electric: Circuit Breakers, Generator Hookup
- Sewer: Private Sewer
- Water: Private, Well
Community & neighborhood
Location
- Region: Topsham
Other
Other facts
- Road surface type: Paved
Price history
| Date | Event | Price |
|---|---|---|
| 7/17/2025 | Sold | $646,000-0.5%$223/sqft |
Source: | ||
| 6/17/2025 | Contingent | $649,000$224/sqft |
Source: | ||
| 6/12/2025 | Listed for sale | $649,000$224/sqft |
Source: | ||
Public tax history
| Year | Property taxes | Tax assessment |
|---|---|---|
| 2024 | $7,306 +10.8% | $584,500 +20.4% |
| 2023 | $6,594 +5.1% | $485,600 +11.6% |
| 2022 | $6,273 +3.5% | $435,000 +13.9% |
Find assessor info on the county website
Neighborhood: 04086
Nearby schools
GreatSchools rating
- 9/10Woodside Elementary SchoolGrades: K-5Distance: 5 mi
- 6/10Mt Ararat Middle SchoolGrades: 6-8Distance: 4.4 mi
- 4/10Mt Ararat High SchoolGrades: 9-12Distance: 4.8 mi

Get pre-qualified for a loan
At Zillow Home Loans, we can pre-qualify you in as little as 5 minutes with no impact to your credit score.An equal housing lender. NMLS #10287.
Sell for more on Zillow
Get a free Zillow Showcase℠ listing and you could sell for .
$651,100
2% more+ $13,022
With Zillow Showcase(estimated)
$664,122