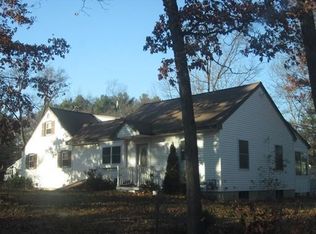****DUE TO RESPONSE FROM OPEN HOUSE ALL OFFERS DUE THURSDAY 3/8 BY NOON please make good til friday afternoon******* Come see this beautiful home and enjoy all it has to offer! Beautiful Split Level home with a fantastic kitchen and great layout. This lovely home features three bedrooms, renovated full bath, and hardwood floors on the first level. Sliders off the kitchen lead to deck overlooking spacious level backyard with in ground pool. Perfect for entertaining and private enjoyment on summer evenings in the fenced in back yard. Lower lever offers generous size family room with fireplace, half bath, storage, and systems room. Town sewage and water. Location is fantastic with it only being a few miles from the Burlington Mall and close proximity to highways 95, 3, and 495. This home is just waiting for you!
This property is off market, which means it's not currently listed for sale or rent on Zillow. This may be different from what's available on other websites or public sources.
