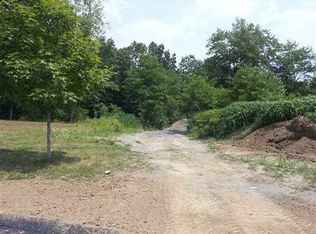Introducing 26 Shepard's Way...a stunnning 4 bedroom, 3 bath colonial located in a small cul de sac and situated on over 5 acres of property. This amazing home offers over 4000 finished square feet and an additional 1600 square feet in the basement. The first floor features 9 foot ceilings, an expansive kitchen with hardwood floors, large family room w/ gas fireplace, formal dining room w/ tray ceilings, formal living room; powder room; and laundry room. The second floor offers a very large master bedroom w/ tray ceilings, 3 closets and a large master bath; Three additional bedrooms; an additional bathroom; and an 800 square foot bonus room perfect for a playroom or media room. The basement is spacious with roughed-in plumbing for an additional bathroom and is ready for finishing. The heated 3-car garage has very high ceilings and has plenty of room for storage. Enjoy the summers with your very own inground heated pool equipped with a slide and poolhouse/shed.
This property is off market, which means it's not currently listed for sale or rent on Zillow. This may be different from what's available on other websites or public sources.
