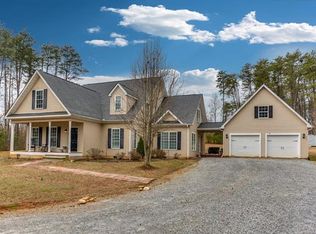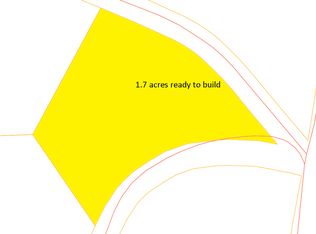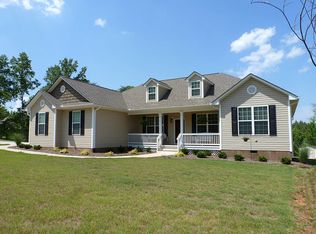Closed
$1,260,000
26 Silver Fox Ln, Tryon, NC 28782
3beds
3,558sqft
Single Family Residence
Built in 2022
2.43 Acres Lot
$1,259,700 Zestimate®
$354/sqft
$4,006 Estimated rent
Home value
$1,259,700
$1.15M - $1.39M
$4,006/mo
Zestimate® history
Loading...
Owner options
Explore your selling options
What's special
Never been occupied NEW home with spacious open floor plan with a beautiful see-through fireplace with the cathedral ceilings. Large primary ensuite, separate thermostat and fireplace and large walk-in closet with built in vanity. Connects to the massive size wash room, with a large soaking tub. European granite countertops and custom millwork with eastern white pine and knotty spruce wood in all the right places. The extremely large Kitchen is a dream for entertaining with the amenities you would expect in a high end home. The design of this home has been very carefully thought out. Oversize 3 car garage, with access to the unfinished 2nd living quarters space above the garage. A separate dog yard fenced in with its own draining system. Walking outside to the 2.43 acres, where a in-ground salt water pool with a lighted waterfall sits wrapped around concrete for guests to lounge around the pool. 13 camera security system with a entire home stereo system volume control in each room.
Zillow last checked: 8 hours ago
Listing updated: February 21, 2024 at 04:13pm
Listing Provided by:
Crystal Gardner crystalgardnertog@gmail.com,
The Overman Group Inc,
Shaunna Overman,
The Overman Group Inc
Bought with:
Michelle Kistner
Howard Hanna Allen Tate Greer
Source: Canopy MLS as distributed by MLS GRID,MLS#: 4088413
Facts & features
Interior
Bedrooms & bathrooms
- Bedrooms: 3
- Bathrooms: 3
- Full bathrooms: 2
- 1/2 bathrooms: 1
- Main level bedrooms: 3
Primary bedroom
- Level: Main
Bedroom s
- Level: Main
Bathroom half
- Level: Main
Bathroom full
- Level: Main
Bathroom full
- Level: Main
Other
- Level: 2nd Living Quarters
Den
- Level: Main
Dining area
- Features: Cathedral Ceiling(s), Open Floorplan
- Level: Main
Family room
- Level: Main
Great room
- Features: Cathedral Ceiling(s), Open Floorplan
- Level: Main
Kitchen
- Features: Cathedral Ceiling(s), Kitchen Island, Open Floorplan
- Level: Main
Laundry
- Level: Main
Other
- Level: Main
Utility room
- Features: Walk-In Pantry
- Level: Main
Heating
- ENERGY STAR Qualified Equipment, Heat Pump, Zoned
Cooling
- Ceiling Fan(s), Central Air, Zoned
Appliances
- Included: Bar Fridge, Convection Oven, Dishwasher, Disposal, Double Oven, Dryer, ENERGY STAR Qualified Washer, ENERGY STAR Qualified Dishwasher, ENERGY STAR Qualified Dryer, ENERGY STAR Qualified Refrigerator, Exhaust Fan, Exhaust Hood, Gas Cooktop, Microwave, Oven, Refrigerator, Wall Oven, Washer, Washer/Dryer, Wine Refrigerator
- Laundry: Common Area, Mud Room, Utility Room
Features
- Cathedral Ceiling(s), Kitchen Island, Open Floorplan, Storage, Vaulted Ceiling(s)(s), Walk-In Closet(s)
- Flooring: Tile, Vinyl
- Doors: French Doors, Pocket Doors, Storm Door(s)
- Windows: Insulated Windows
- Has basement: No
- Fireplace features: Den, Gas Log, Gas Vented, Insert, Living Room, Propane, See Through
Interior area
- Total structure area: 3,558
- Total interior livable area: 3,558 sqft
- Finished area above ground: 3,558
- Finished area below ground: 0
Property
Parking
- Total spaces: 6
- Parking features: Driveway, Attached Garage, Garage Door Opener, Garage on Main Level
- Attached garage spaces: 3
- Uncovered spaces: 3
Features
- Levels: One and One Half
- Stories: 1
- Patio & porch: Patio
- Exterior features: Fire Pit, Other - See Remarks
- Has private pool: Yes
- Pool features: In Ground
- Fencing: Full,Partial
Lot
- Size: 2.43 Acres
- Features: Cleared, Corner Lot, Level, Waterfall - Artificial
Details
- Parcel number: P87108
- Zoning: MX
- Special conditions: Standard
- Other equipment: Generator
Construction
Type & style
- Home type: SingleFamily
- Architectural style: Contemporary
- Property subtype: Single Family Residence
Materials
- Fiber Cement, Stone
- Foundation: Permanent, Slab
- Roof: Shingle
Condition
- New construction: No
- Year built: 2022
Utilities & green energy
- Sewer: Septic Installed
- Water: Well
- Utilities for property: Propane
Community & neighborhood
Security
- Security features: Carbon Monoxide Detector(s), Security System, Smoke Detector(s)
Community
- Community features: Pond
Location
- Region: Tryon
- Subdivision: Red Fox
Other
Other facts
- Listing terms: Cash,Conventional,FHA,USDA Loan,VA Loan
- Road surface type: Concrete
Price history
| Date | Event | Price |
|---|---|---|
| 2/21/2024 | Sold | $1,260,000$354/sqft |
Source: | ||
| 1/11/2024 | Price change | $1,260,000-2.9%$354/sqft |
Source: | ||
| 12/11/2023 | Price change | $1,298,000-5.6%$365/sqft |
Source: | ||
| 11/19/2023 | Listed for sale | $1,375,000+1.9%$386/sqft |
Source: | ||
| 11/13/2023 | Listing removed | -- |
Source: | ||
Public tax history
| Year | Property taxes | Tax assessment |
|---|---|---|
| 2024 | $5,994 +2.3% | $914,217 |
| 2023 | $5,857 +4.5% | $914,217 |
| 2022 | $5,605 +2010.2% | $914,217 +1997% |
Find assessor info on the county website
Neighborhood: 28782
Nearby schools
GreatSchools rating
- 5/10Tryon Elementary SchoolGrades: PK-5Distance: 6.1 mi
- 4/10Polk County Middle SchoolGrades: 6-8Distance: 6.4 mi
- 4/10Polk County High SchoolGrades: 9-12Distance: 4.8 mi
Schools provided by the listing agent
- Elementary: Polk Central
Source: Canopy MLS as distributed by MLS GRID. This data may not be complete. We recommend contacting the local school district to confirm school assignments for this home.

Get pre-qualified for a loan
At Zillow Home Loans, we can pre-qualify you in as little as 5 minutes with no impact to your credit score.An equal housing lender. NMLS #10287.


