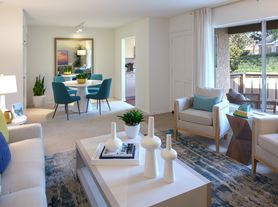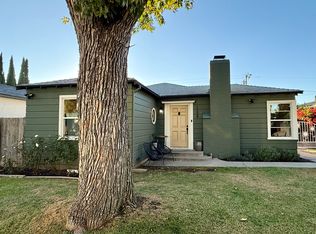Tucked among greenbelts & mature trees, this beautifully updated 2-bedroom, 2.5 bath townhome spans 1,068 sq ft of bright, comfortable living space. Step inside to an inviting layout filled with natural light. The kitchen and dining areas open effortlessly to a private back patio oasis, complete with custom pavers and a door to access your private 2 car garage. Enjoy treetop views and the feeling of space and privacy that comes from being nestled among the greenbelts. Updated doors & windows lead to both the front and back patios, creating a seamless indoor-outdoor flow, while the newer air conditioning system keeps the interior cool and comfortable year-round.
Irvine is a neighborhood filled with amenities from pools and parks to playgrounds and walking trails. Whether it's morning runs along Walnut Trail, afternoons at the Harvard skate park, or quick errands to Trader Joe's, Target, and Costco just minutes away, everything you need is right here. Easy access to the 5 and 405 freeways keeps Orange County's best destinations within reach.
With its blend of serenity, convenience, and charm, 26 Silverwood #12 isn't just a home it's a lifestyle waiting to be enjoyed.
Schedule your showing today and experience why this Irvine gem feels like a forever home.
Townhouse for rent
$3,800/mo
26 Silverwood #12, Irvine, CA 92604
2beds
1,068sqft
Price may not include required fees and charges.
Townhouse
Available now
No pets
Central air, ceiling fan
In garage laundry
2 Attached garage spaces parking
Central, fireplace
What's special
Greenbelts and mature treesInviting layoutPrivate back patio oasisNatural lightTreetop viewsBright comfortable living spaceNewer air conditioning system
- 52 days |
- -- |
- -- |
Zillow last checked: 8 hours ago
Listing updated: 12 hours ago
Travel times
Looking to buy when your lease ends?
Consider a first-time homebuyer savings account designed to grow your down payment with up to a 6% match & a competitive APY.
Facts & features
Interior
Bedrooms & bathrooms
- Bedrooms: 2
- Bathrooms: 3
- Full bathrooms: 2
- 1/2 bathrooms: 1
Heating
- Central, Fireplace
Cooling
- Central Air, Ceiling Fan
Appliances
- Included: Dishwasher, Disposal, Dryer, Oven, Range, Refrigerator, Washer
- Laundry: In Garage, In Unit
Features
- All Bedrooms Up, Ceiling Fan(s), Living Room Deck Attached, Open Floorplan
- Flooring: Laminate, Tile
- Has fireplace: Yes
Interior area
- Total interior livable area: 1,068 sqft
Property
Parking
- Total spaces: 2
- Parking features: Attached, Garage, Covered
- Has attached garage: Yes
- Details: Contact manager
Features
- Stories: 2
- Patio & porch: Deck, Patio
- Exterior features: Contact manager
- Has spa: Yes
- Spa features: Hottub Spa
Details
- Parcel number: 93444165
Construction
Type & style
- Home type: Townhouse
- Property subtype: Townhouse
Materials
- Roof: Shake Shingle
Condition
- Year built: 1975
Building
Management
- Pets allowed: No
Community & HOA
Location
- Region: Irvine
Financial & listing details
- Lease term: 12 Months
Price history
| Date | Event | Price |
|---|---|---|
| 10/16/2025 | Listed for rent | $3,800$4/sqft |
Source: CRMLS #OC25239662 | ||
| 10/8/2021 | Sold | $615,000$576/sqft |
Source: Public Record | ||
| 9/9/2021 | Contingent | $615,000+7%$576/sqft |
Source: | ||
| 9/1/2021 | Listed for sale | $575,000+96.2%$538/sqft |
Source: | ||
| 2/28/2003 | Sold | $293,000$274/sqft |
Source: Public Record | ||

