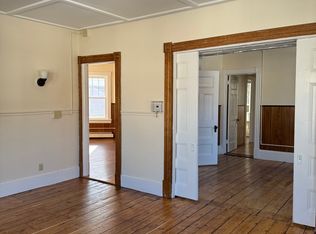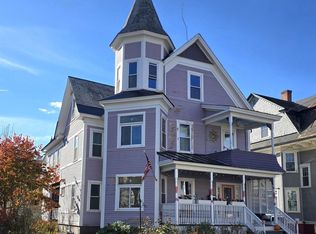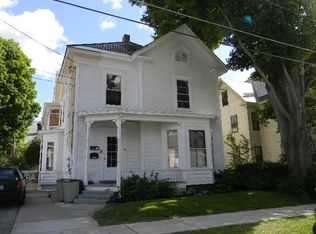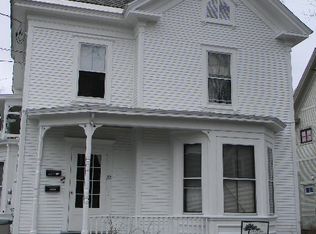Closed
Listed by:
Heidi Bernier,
Berkley & Veller Greenwood Country Off:802-254-6400
Bought with: Berkley & Veller Greenwood Country
$222,500
26 South Street, Rockingham, VT 05101
--beds
--baths
3,938sqft
Multi Family
Built in 1898
-- sqft lot
$281,100 Zestimate®
$57/sqft
$2,077 Estimated rent
Home value
$281,100
$233,000 - $329,000
$2,077/mo
Zestimate® history
Loading...
Owner options
Explore your selling options
What's special
Circa 1898, this handsome Dutch Colonial with Cross Gambrel roof is enhanced with covered porches and has benefited from recent improvements, including 41 new windows, a new sewer line, foundation work, new bulkhead and rebuilt front porches. The current owner never occupied or rented this property, so it’s being sold “as is”. This 3-unit building offers spacious, sun-filled apartments, close to the fabulous village and nearby schools. There is access to the carriage barn from Atkinson St. The barn is purported to be in rough condition and should be removed to provide more parking. This building offers lots of potential, perhaps a boarding house, multi-generational living, or owner occupied rental.
Zillow last checked: 8 hours ago
Listing updated: November 01, 2024 at 09:33am
Listed by:
Heidi Bernier,
Berkley & Veller Greenwood Country Off:802-254-6400
Bought with:
John McPherson
Berkley & Veller Greenwood Country
Source: PrimeMLS,MLS#: 5013100
Facts & features
Interior
Bedrooms & bathrooms
- Full bathrooms: 3
Heating
- Oil, Baseboard, Hot Water, Zoned
Cooling
- None
Appliances
- Included: Electric Water Heater
Features
- Flooring: Carpet, Hardwood, Other, Softwood, Vinyl, Wood
- Windows: Double Pane Windows
- Basement: Bulkhead,Concrete,Dirt,Full,Interior Stairs,Unfinished,Exterior Entry,Basement Stairs,Interior Entry
Interior area
- Total structure area: 5,300
- Total interior livable area: 3,938 sqft
- Finished area above ground: 3,938
- Finished area below ground: 0
Property
Parking
- Parking features: Paved, Driveway, Other
- Has garage: Yes
- Has uncovered spaces: Yes
Features
- Levels: 3
- Patio & porch: Covered Porch
- Exterior features: Other - See Remarks
- Fencing: Dog Fence,Full
- Frontage length: Road frontage: 80
Lot
- Size: 7,405 sqft
- Features: Curbing, Level, Open Lot, Sidewalks, Near School(s)
Details
- Parcel number: 52816611853
- Zoning description: R7
Construction
Type & style
- Home type: MultiFamily
- Architectural style: Gambrel,Victorian
- Property subtype: Multi Family
Materials
- Wood Frame, Clapboard Exterior, Shingle Siding, Wood Siding
- Foundation: Brick, Stone
- Roof: Metal,Asphalt Shingle
Condition
- New construction: No
- Year built: 1898
Utilities & green energy
- Electric: Circuit Breakers, Knob and Tube
- Water: Metered, Public, Public Water On-Site
- Utilities for property: Cable at Site, Cable Available, Sewer Connected
Community & neighborhood
Location
- Region: Bellows Falls
Other
Other facts
- Road surface type: Paved
Price history
| Date | Event | Price |
|---|---|---|
| 11/1/2024 | Sold | $222,500+1.1%$57/sqft |
Source: | ||
| 9/6/2024 | Listed for sale | $220,000+35.4%$56/sqft |
Source: | ||
| 2/3/2023 | Sold | $162,500+8.3%$41/sqft |
Source: | ||
| 12/20/2022 | Contingent | $150,000$38/sqft |
Source: | ||
| 12/15/2022 | Listed for sale | $150,000$38/sqft |
Source: | ||
Public tax history
| Year | Property taxes | Tax assessment |
|---|---|---|
| 2024 | -- | $141,600 |
| 2023 | -- | $141,600 |
| 2022 | -- | $141,600 |
Find assessor info on the county website
Neighborhood: 05101
Nearby schools
GreatSchools rating
- 2/10Bellows Falls Middle SchoolGrades: 5-8Distance: 0.2 mi
- 5/10Bellows Falls Uhsd #27Grades: 9-12Distance: 0.8 mi
Schools provided by the listing agent
- Middle: Bellows Falls Middle School
- High: Bellows Falls UHSD #27
- District: Windham Northeast
Source: PrimeMLS. This data may not be complete. We recommend contacting the local school district to confirm school assignments for this home.

Get pre-qualified for a loan
At Zillow Home Loans, we can pre-qualify you in as little as 5 minutes with no impact to your credit score.An equal housing lender. NMLS #10287.



