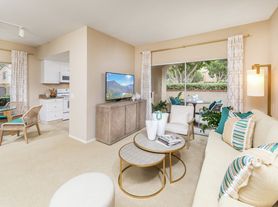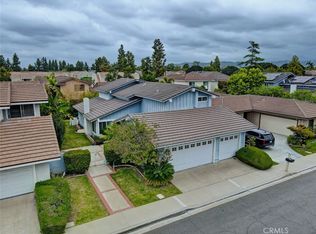Discover The Perfect Combination of an Ideal End of Cul-de-sac Location, Forever Views and a Stylish Remodeled Home in the Hills of Turtle Rock. Welcome to a beautiful residence nestled on a picturesque street with sweeping views of the hills, this 4-bedroom, 2.5-bathroom gem offers the perfect blend of comfort and style. Step inside to find soaring ceilings and beautiful hardwood floors throughout the main level, complemented by attractive newer carpeting upstairs.The spacious living room is accented by a classically finished wood burning fireplace. The fully equipped and remodeled kitchen features KitchenAid stainless steel appliances, making meal prep a delight. Additional kitchen highlights include rich soft closing cabinetry, pantry with pull out shelves, deep drawers for pots and pans, lazy Susan, under cabinet lighting, and tumbled marble stone backsplash. Just off the kitchen is a butler's pantry with a sink & additional storage. Gather in the family room with another fireplace or enjoy a cup of coffee in the breakfast nook, all while enjoying the relaxing views of the nearby hills and majestic trees. A main floor bedroom with views of the lushly landscaped front courtyard, formal powder room and a separate office/study room complete the first floor. The garage is equipped with an EV charger, built-in storage cabinets and a laundry. Upstairs, the primary bedroom offers soaring ceilings and fabulous views of the hillside, trees and greenbelt. You'll appreciate the dual closets and the spacious remodeled primary bathroom with dual vanities and a separate tub and shower. Two additional bedrooms, each with coveted closet organizers, a floor to ceiling linen closet and a remodeled bathroom with a raised vanity and a tub/shower combo complete the second level. Outside, the spacious yard beckons for al fresco dining, offering the ideal backdrop for memorable gatherings with friends and family. Unwind in the spa/spool, perfect for relaxation while enjoying the sweeping views or entertaining guests under the stars. Living at 26 Southern Wood means enjoying the best of Turtle Rock, with gardener and spa maintenance included for a worry-free lifestyle. Community facilities offering a pool, spa, restrooms and picnic areas can be enjoyed and are just a stroll down the greenbelt. Situated at the end of a top street cul-de-sac with no homes behind it, you'll want to make this jewel of a property your home for the holidays!
House for rent
$7,200/mo
26 Southern Wood, Irvine, CA 92603
4beds
2,405sqft
Price may not include required fees and charges.
Singlefamily
Available Wed Dec 10 2025
Small dogs OK
Central air
In garage laundry
2 Attached garage spaces parking
Fireplace
What's special
Forever viewsTumbled marble stone backsplashCoveted closet organizersFormal powder roomSoaring ceilingsBreakfast nookKitchenaid stainless steel appliances
- 3 days |
- -- |
- -- |
Travel times
Looking to buy when your lease ends?
Consider a first-time homebuyer savings account designed to grow your down payment with up to a 6% match & a competitive APY.
Facts & features
Interior
Bedrooms & bathrooms
- Bedrooms: 4
- Bathrooms: 3
- Full bathrooms: 2
- 1/2 bathrooms: 1
Rooms
- Room types: Office
Heating
- Fireplace
Cooling
- Central Air
Appliances
- Included: Dishwasher, Disposal, Dryer, Freezer, Microwave, Refrigerator, Stove, Washer
- Laundry: In Garage, In Unit
Features
- Bedroom on Main Level, Breakfast Area, Breakfast Bar, Granite Counters, Primary Suite, Recessed Lighting, Walk-In Closet(s)
- Flooring: Carpet, Wood
- Has fireplace: Yes
Interior area
- Total interior livable area: 2,405 sqft
Property
Parking
- Total spaces: 2
- Parking features: Attached, Garage, Covered
- Has attached garage: Yes
- Details: Contact manager
Features
- Stories: 2
- Exterior features: Architecture Style: Traditional, Association, Association Dues included in rent, Back Yard, Bedroom, Bedroom on Main Level, Blinds, Breakfast Area, Breakfast Bar, Concrete, Cul-De-Sac, Curbs, Direct Access, Door-Single, Double Pane Windows, Electric Vehicle Charging Station, Family Room, Flooring: Wood, Garage, Gardener included in rent, Granite Counters, Heated, Ice Maker, In Garage, In Ground, Kitchen, Living Room, Lot Features: Back Yard, Cul-De-Sac, Yard, Park, Pool, Pool included in rent, Primary Bedroom, Primary Suite, Private, Rain Gutters, Recessed Lighting, Sidewalks, Skylight(s), Storm Drain(s), Street Lights, View Type: Hills, View Type: Park/Greenbelt, View Type: Trees/Woods, Walk-In Closet(s), Wood Burning, Yard
- Has spa: Yes
- Spa features: Hottub Spa
Details
- Parcel number: 46342202
Construction
Type & style
- Home type: SingleFamily
- Property subtype: SingleFamily
Condition
- Year built: 1978
Community & HOA
Location
- Region: Irvine
Financial & listing details
- Lease term: 12 Months
Price history
| Date | Event | Price |
|---|---|---|
| 11/17/2025 | Listed for rent | $7,200+3.6%$3/sqft |
Source: CRMLS #OC25261647 | ||
| 10/12/2024 | Listing removed | $6,950$3/sqft |
Source: CRMLS #OC24195973 | ||
| 10/3/2024 | Price change | $6,950-4.1%$3/sqft |
Source: CRMLS #OC24195973 | ||
| 9/21/2024 | Listed for rent | $7,250$3/sqft |
Source: CRMLS #OC24195973 | ||
| 4/1/2010 | Sold | $1,040,000-4.4%$432/sqft |
Source: Public Record | ||

