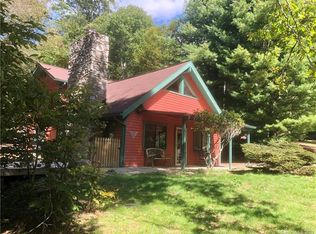Sold for $740,000 on 08/25/23
$740,000
26 Spring Brook Dr, Mars Hill, NC 28754
3beds
2,256sqft
SingleFamily
Built in 2001
1.24 Acres Lot
$769,600 Zestimate®
$328/sqft
$2,805 Estimated rent
Home value
$769,600
$731,000 - $816,000
$2,805/mo
Zestimate® history
Loading...
Owner options
Explore your selling options
What's special
This property has so many features, it is hard to describe and is a monstrous bargain at this price. Everything is custom designed with painstaking care and maintenance. This is a double lot with long range views, on a knoll, in a quiet part of Wolf Laurel. The structures on site include, a 3 BR 2 BA main house, a 2 level garage at 34 ft x 32 ft, with an amazing 2 BR 1 BA apartment overhead and two outbuildings with almost 700 SF of storage, there is whole house generator, and both living quarters have a combined propane furnace and optional wood fired furnace using the existing duct work, there are three inch oak floors, oak cabinets, tile kitchen floors and back splash, gas log fireplace, Yodel wood stove, and in the garage apartment, a wood burning fireplace insert, main house and apartment both have lofts, the garage is two cars with a workshop, and extra full bath and partly finished kitchen. Ask your agent for the full list of features in PDF format.
Facts & features
Interior
Bedrooms & bathrooms
- Bedrooms: 3
- Bathrooms: 4
- Full bathrooms: 4
Heating
- Stove, Gas, Propane / Butane
Appliances
- Included: Dishwasher, Dryer, Microwave, Range / Oven, Refrigerator, Washer
- Laundry: Main Level, Laundry Closet
Features
- Ceiling Fan(s), Breakfast Bar, Vaulted Ceiling(s), Cathedral Ceiling(s), Storage, Built-in Features, Wired for Data, Open Floorplan, Garage Shop, Split BR Plan, Cable Available
- Flooring: Tile, Hardwood
- Basement: Finished
- Has fireplace: Yes
- Fireplace features: Family Room, Great Room, Gas Log, Wood Burning Stove
Interior area
- Total interior livable area: 2,256 sqft
- Finished area below ground: 136
Property
Parking
- Total spaces: 5
- Parking features: Garage - Detached
Features
- Patio & porch: Deck
- Exterior features: Other
Lot
- Size: 1.24 Acres
- Features: Cul-de-Sac, Private, Views, Open/Cleared
Details
- Additional structures: Other
- Parcel number: 9862179424
- Zoning: R2
- Special conditions: Standard
- Horse amenities: Equestrian Facilities, Equestrian Trails
Construction
Type & style
- Home type: SingleFamily
- Architectural style: Cabin
Materials
- log
- Foundation: Footing
- Roof: Metal
Condition
- Year built: 2001
Utilities & green energy
- Water: Public, Community Well
- Utilities for property: Propane, Cable Available
Community & neighborhood
Security
- Security features: Gated Community, Security
Community
- Community features: Fitness Center
Location
- Region: Mars Hill
HOA & financial
HOA
- Has HOA: Yes
- HOA fee: $81 monthly
Other
Other facts
- Flooring: Wood, Tile
- ViewYN: true
- BuildingFeatures: DSL/Cable Available
- WaterSource: Public, Community Well
- Utilities: Propane, Cable Available
- Zoning: R2
- Appliances: Dishwasher, Refrigerator, Dryer, Microwave, Washer, Gas Range/Oven
- Heating: Propane, Natural Gas, Wood Stove, Gas Hot Air/Furnace
- InteriorFeatures: Ceiling Fan(s), Breakfast Bar, Vaulted Ceiling(s), Cathedral Ceiling(s), Storage, Built-in Features, Wired for Data, Open Floorplan, Garage Shop, Split BR Plan, Cable Available
- Basement: Finished, Interior Entry, Block, Exterior Entry
- GarageYN: true
- ArchitecturalStyle: Cabin
- HeatingYN: true
- PatioAndPorchFeatures: Deck
- CoolingYN: true
- FireplaceYN: 1
- FoundationDetails: Slab
- CommunityFeatures: Playground, Pool, Tennis Court(s), Clubhouse, Gated Community, Golf, Fitness Center, Walking Trails, Pond, Recreation Area, Ski Slopes
- RoomsTotal: 4
- ExteriorFeatures: Storage, Fire Pit, Other - See Media/Remarks
- ConstructionMaterials: Log
- CurrentFinancing: Conventional, Cash, Other - See Media/Remarks
- FireplaceFeatures: Family Room, Great Room, Gas Log, Wood Burning Stove
- LotFeatures: Cul-de-Sac, Private, Views, Open/Cleared
- OpenParkingSpaces: 3
- SpecialListingConditions: Standard
- FarmLandAreaUnits: Square Feet
- CoveredSpaces: 2
- OtherStructures: Other
- SecurityFeatures: Gated Community, Security
- ParkingFeatures: Detached Garage, Gravel, Garage - 2 Car, Parking Space - 3
- LaundryFeatures: Main Level, Laundry Closet
- BelowGradeFinishedArea: 136
- StructureType: Site Built
- View: Long Range View, Year Round View
- RoadResponsibility: Privately Maintained Road or Maintenance Agreement
- HorseAmenities: Equestrian Facilities, Equestrian Trails
- AssociationName: WL RMS HOA
- AssociationPhone: 828 680 9162
Price history
| Date | Event | Price |
|---|---|---|
| 8/25/2023 | Sold | $740,000+90%$328/sqft |
Source: Public Record | ||
| 8/14/2019 | Sold | $389,500-2%$173/sqft |
Source: | ||
| 6/17/2019 | Pending sale | $397,500$176/sqft |
Source: Black Bear Realty, Inc. #3489971 | ||
| 4/9/2019 | Listed for sale | $397,500-9.5%$176/sqft |
Source: Black Bear Realty, Inc. #3489971 | ||
| 1/1/2019 | Listing removed | $439,000$195/sqft |
Source: Wolf Mountain Realty, Inc. #3407839 | ||
Public tax history
| Year | Property taxes | Tax assessment |
|---|---|---|
| 2025 | -- | $690,433 |
| 2024 | -- | $690,433 +78.8% |
| 2023 | -- | $386,146 |
Find assessor info on the county website
Neighborhood: 28754
Nearby schools
GreatSchools rating
- 7/10Mars Hill Elementary SchoolGrades: K-5Distance: 9.9 mi
- 6/10Madison Middle SchoolGrades: 6-8Distance: 14.7 mi
- 4/10Madison High SchoolGrades: 9-12Distance: 14.3 mi

Get pre-qualified for a loan
At Zillow Home Loans, we can pre-qualify you in as little as 5 minutes with no impact to your credit score.An equal housing lender. NMLS #10287.
