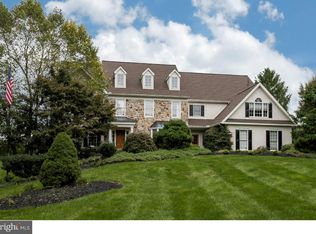This custom estate-style home located at the end of a culdesac in the heart of bucolic Chester Springs sits on 2.23 acres with mature trees & professional landscaping that serves as a private & outstanding natural backdrop. No stucco nightmares here - owners painstakingly renovated the exterior including all new Hardi-plank siding, crown moulding, roof extensions, and 20+ new windows (2017). Exceptional outdoor living with an expansive flagstone paver patio, large cabana w/stone fireplace, outdoor kitchen w/Viking grill & new S/S refrig. Your outdoor oasis overlooks a resort-style 42K+ gallon Armond pool w/spa & slide, beautiful landscaped grounds w/rose gardens, extensive accent lighting & multi-zone sound system. Walk through the Mahogany entry door into the 2-story foyer flanked by the spacious DR to the right, and sophisticated LR & Library w/coffered ceiling to the left. French doors lead into the Study w/dual built-in desks, shelves, & storage. Powder room off the main hall. Large FR w/fireplace overlooks backyard. Sitting room leads to the spacious, light-filled Kitchen w/6-burner Viking cooktop & refrig, new Kitchenaid double ovens & D/W (2017) & large granite island w/lots of storage. Amazing views through the Breakfast Room w/two sets of french doors leading to the backyard. Mud room w/cubbies & pool bath complete the first floor. Upstairs the spacious MBR suite includes bonus sitting room w/fireplace, tray ceiling, & 2 large walk-in closets w/built-ins. Master bath is large & bright w/marble floor, large walk-in shower, custom cabinetry & soapstone counters. The other 4 BRs are large w/custom closet systems. Two share a jack-n-jill bath, two share the dual-sink hall bath. The finished walk-out basement w/full bath includes a large play area w/built-ins, office w/hardwood floor & windows, laundry room w/included oversized 5.6 cu ft washer & 9.5 cu ft dryer, separate tv room w/Bose surround sound, and large bonus room w/wainscoting & drink rail, custom built-in bar w/fridge & sink. Solid wood doors throughout home. New dual-zone 18 SEER multi-speed Trane HVAC units (2017). 3-car garage w/new door openers (2018). Property-wide multi-zone irrigation system. Secondary laundry location in 2nd floor BR for convenience. All W/D remain w/home. New pool heater, variable-speed pump, wifi pool control & pool/spa covers (2019). New water well pump (2019). New coach lights, leaf-guard gutters and downspouts (2017). New exterior crown mounding, trim, and wood shutters (2017). Top-rated schools. Host the finest garden soirees, amazing pool parties, or simply unwind at the end of your day - every day - in this fabulous country charmer. Priced under appraisal.
This property is off market, which means it's not currently listed for sale or rent on Zillow. This may be different from what's available on other websites or public sources.
