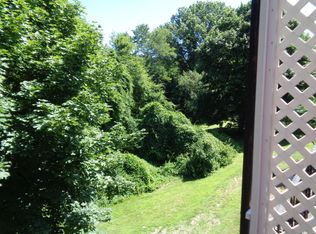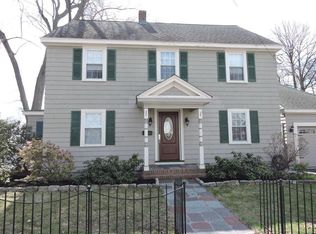Sold for $2,275,000 on 08/07/25
$2,275,000
26 Statler Rd, Belmont, MA 02478
4beds
2,982sqft
Single Family Residence
Built in 1940
7,806 Square Feet Lot
$2,247,400 Zestimate®
$763/sqft
$4,063 Estimated rent
Home value
$2,247,400
$2.09M - $2.43M
$4,063/mo
Zestimate® history
Loading...
Owner options
Explore your selling options
What's special
Rebuilt, corner lot contemporary colonial in coveted Winn Brook neighborhood, completed in '23 as a full gut. Reno'. 10 min walk to Belmont Ctr. Train & bus trans. convenient access to rt 2; Cambridge. First fl offers open and free flowing floor plan, white oak hrdwds throughout. Kitchen incls high end, SS appliances, Quartz ctr tops /back splsh, island w/ seating, open to dining area and mudroom,1/2 bath off kit (TWO 1st fl 1/2 bth). LR is open and spacious, gas FP, window bench, custom shelving. French doors open to yard...Second level boasts 10' vaulted ceilings, marble tiled master bath, sky lights, high end plumbing finishes, laundry room w 1/2 bath and stackable Electrolux W/D. Ample sized patio for entertaining, w fire pit, enclosed yard with privacy trees, 5 car driveway; attached1 car garage. All new elec. service, 200 amp panel, new plumbing, high efficiency tankless Rinnai water heater, upgraded gas meter/ lines, 4 heat/cool zones, fully insulated-Foam spray/bat...
Zillow last checked: 8 hours ago
Listing updated: August 08, 2025 at 08:32pm
Listed by:
Michael Sahagian 617-939-4762,
1221 Realty Associates 781-331-6300,
Michael Sahagian 617-939-4762
Bought with:
Anne Mahon
Leading Edge Real Estate
Source: MLS PIN,MLS#: 73363917
Facts & features
Interior
Bedrooms & bathrooms
- Bedrooms: 4
- Bathrooms: 5
- Full bathrooms: 2
- 1/2 bathrooms: 3
Primary bedroom
- Features: Bathroom - Full, Ceiling Fan(s), Vaulted Ceiling(s), Walk-In Closet(s), Closet/Cabinets - Custom Built, Flooring - Hardwood, Cable Hookup, Recessed Lighting
- Level: Second
- Area: 440
- Dimensions: 22 x 20
Bedroom 2
- Features: Flooring - Hardwood, Cable Hookup, Recessed Lighting, Closet - Double, Half Vaulted Ceiling(s)
- Level: Second
- Area: 180
- Dimensions: 15 x 12
Bedroom 3
- Features: Ceiling Fan(s), Flooring - Hardwood, Recessed Lighting, Closet - Double
- Level: Second
- Area: 154
- Dimensions: 14 x 11
Bedroom 4
- Features: Ceiling Fan(s), Vaulted Ceiling(s), Flooring - Hardwood, Cable Hookup, Closet - Double
- Level: Second
- Area: 120
- Dimensions: 12 x 10
Primary bathroom
- Features: Yes
Bathroom 1
- Level: First
Bathroom 2
- Level: First
Bathroom 3
- Level: Second
Dining room
- Features: Chair Rail, Open Floorplan, Recessed Lighting, Crown Molding
- Level: Main,First
- Area: 180
- Dimensions: 15 x 12
Kitchen
- Features: Flooring - Hardwood, Dining Area, Kitchen Island, Cabinets - Upgraded, Cable Hookup, Exterior Access, Open Floorplan, Recessed Lighting, Stainless Steel Appliances, Pot Filler Faucet, Wine Chiller, Gas Stove, Lighting - Pendant, Archway, Crown Molding
- Level: First
- Area: 176
- Dimensions: 16 x 11
Living room
- Features: Closet/Cabinets - Custom Built, Flooring - Hardwood, Window(s) - Bay/Bow/Box, French Doors, Cable Hookup, Chair Rail, Exterior Access, Open Floorplan, Recessed Lighting, Lighting - Sconce, Crown Molding, Window Seat
- Level: First
- Area: 374
- Dimensions: 22 x 17
Heating
- Forced Air, Heat Pump, Natural Gas
Cooling
- Central Air, Heat Pump, Dual
Appliances
- Laundry: Bathroom - Half, Flooring - Stone/Ceramic Tile, Electric Dryer Hookup, Washer Hookup, Second Floor
Features
- Bathroom - Half, Bathroom - Full, Bathroom - Tiled With Shower Stall, Vaulted Ceiling(s), Bathroom - Tiled With Tub & Shower, Mud Room, Bathroom, High Speed Internet
- Flooring: Hardwood, Flooring - Stone/Ceramic Tile
- Doors: Insulated Doors, French Doors
- Windows: Skylight, Bay/Bow/Box, Insulated Windows, Screens
- Basement: Full,Finished,Bulkhead,Sump Pump
- Number of fireplaces: 2
- Fireplace features: Living Room
Interior area
- Total structure area: 2,982
- Total interior livable area: 2,982 sqft
- Finished area above ground: 2,482
- Finished area below ground: 500
Property
Parking
- Total spaces: 6
- Parking features: Attached, Garage Door Opener, Garage Faces Side, Insulated, Paved Drive, Off Street, Paved
- Attached garage spaces: 1
- Uncovered spaces: 5
Features
- Levels: Multi/Split
- Patio & porch: Patio
- Exterior features: Patio, Rain Gutters, Screens, Fenced Yard
- Fencing: Fenced/Enclosed,Fenced
- Frontage length: 130.00
Lot
- Size: 7,806 sqft
- Features: Corner Lot, Level
Details
- Parcel number: 360904
- Zoning: SC
Construction
Type & style
- Home type: SingleFamily
- Architectural style: Colonial,Contemporary
- Property subtype: Single Family Residence
Materials
- Frame
- Foundation: Concrete Perimeter
- Roof: Shingle,Metal
Condition
- Year built: 1940
Utilities & green energy
- Electric: Circuit Breakers, 200+ Amp Service
- Sewer: Public Sewer
- Water: Public
- Utilities for property: for Gas Range, for Gas Oven, for Electric Oven, for Electric Dryer, Washer Hookup, Icemaker Connection
Community & neighborhood
Community
- Community features: Public Transportation, Shopping, Tennis Court(s), Park, Walk/Jog Trails, Bike Path, Highway Access, House of Worship, Public School
Location
- Region: Belmont
- Subdivision: Winn Brook
Other
Other facts
- Listing terms: Contract
- Road surface type: Paved
Price history
| Date | Event | Price |
|---|---|---|
| 8/7/2025 | Sold | $2,275,000$763/sqft |
Source: MLS PIN #73363917 Report a problem | ||
| 6/19/2025 | Price change | $2,275,000-5.2%$763/sqft |
Source: MLS PIN #73363917 Report a problem | ||
| 6/3/2025 | Price change | $2,399,999-4%$805/sqft |
Source: MLS PIN #73363917 Report a problem | ||
| 5/12/2025 | Price change | $2,499,999-3.8%$838/sqft |
Source: MLS PIN #73363917 Report a problem | ||
| 4/24/2025 | Listed for sale | $2,599,000+4%$872/sqft |
Source: MLS PIN #73363917 Report a problem | ||
Public tax history
| Year | Property taxes | Tax assessment |
|---|---|---|
| 2025 | $21,732 +45.2% | $1,908,000 +34.7% |
| 2024 | $14,964 +3.4% | $1,417,000 +10.1% |
| 2023 | $14,466 +18.1% | $1,287,000 +21.4% |
Find assessor info on the county website
Neighborhood: 02478
Nearby schools
GreatSchools rating
- 7/10Winn Brook SchoolGrades: K-4Distance: 0.2 mi
- 8/10Winthrop L Chenery Middle SchoolGrades: 5-8Distance: 0.9 mi
- 10/10Belmont High SchoolGrades: 9-12Distance: 0.4 mi
Schools provided by the listing agent
- Elementary: Winn Brook
- Middle: Bel.Middle/High
- High: Bel.Middle/High
Source: MLS PIN. This data may not be complete. We recommend contacting the local school district to confirm school assignments for this home.
Get a cash offer in 3 minutes
Find out how much your home could sell for in as little as 3 minutes with a no-obligation cash offer.
Estimated market value
$2,247,400
Get a cash offer in 3 minutes
Find out how much your home could sell for in as little as 3 minutes with a no-obligation cash offer.
Estimated market value
$2,247,400

