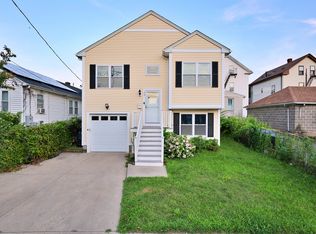Welcome to this well-maintained raised ranch built in 2014 (GPS - 33 Mc Millen St) offering a perfect blend of modern finishes and functional space. This home features 4 comfortable bedrooms and 2 full baths, including a stylish double-sink vanity in one. A fresh interior paint job complements the home's move-in readiness. The open floor plan connects the living room, dining area, and kitchen, creating a warm and inviting atmosphere. The kitchen is equipped with granite countertops, stainless steel appliances, and ample cabinetry ideal for both everyday use and entertaining. Gleaming hardwood floors run throughout the main level, while central air conditioning ensures year-round comfort. A spacious lower-level family room offers great flexibility for a home office, play area, or media space. Enjoy the convenience of off-street parking and a two-car tandem garage. Situated in a desirable location close to shopping, schools, and local amenities, this home is ideal for comfortable suburban living with urban convenience. Tenant is responsible for water, sewer, electricity, heating, and gas. Smoking is not permitted on the property. Pets will be considered only with the landlord's approval.
This property is off market, which means it's not currently listed for sale or rent on Zillow. This may be different from what's available on other websites or public sources.

