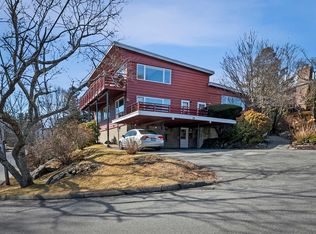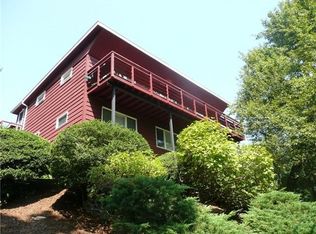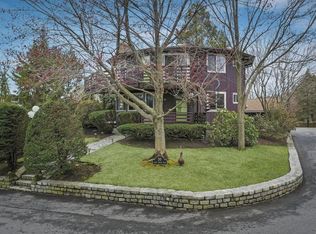Sold for $499,000
$499,000
26 Stony Brook Rd #A, Marblehead, MA 01945
2beds
853sqft
Condominium, Townhouse
Built in 1980
-- sqft lot
$500,400 Zestimate®
$585/sqft
$2,778 Estimated rent
Home value
$500,400
$460,000 - $545,000
$2,778/mo
Zestimate® history
Loading...
Owner options
Explore your selling options
What's special
OPEN HOUSE CANCELED - Offer accepted! Live like you're on vacation year round in this picturesque condominium tucked away in one of the town's most tranquil neighborhoods. Steps to Steer Swamp Conservation Area & Gas House Beach. The unit itself features hdwd flooring throughout, a living room w/a fireplace, custom built-ins, a new wall air conditioner & access to the private composite deck. The open concept continues to the dining area through to the kitchen offering stainless steel appliances and pretty maple cabinets. Two spacious bedrooms (both w/ceiling fans) & a full bath w/laundry are on one side of the home while the egress to the patio & basement w/extra storage is on the other side. Freshly painted interior! The basement walks out to the carport area where there are 2 tandem spots. Pets are allowed w/approval. Start enjoying some of the best recreational, scenic and historic places Marblehead has to offer!
Zillow last checked: 8 hours ago
Listing updated: September 12, 2025 at 09:57am
Listed by:
Nancy Judge 978-417-9009,
Keller Williams Realty Evolution 978-992-4050
Bought with:
Christine Cowden
Compass
Source: MLS PIN,MLS#: 73408473
Facts & features
Interior
Bedrooms & bathrooms
- Bedrooms: 2
- Bathrooms: 1
- Full bathrooms: 1
Primary bedroom
- Features: Ceiling Fan(s), Cedar Closet(s), Flooring - Hardwood
- Level: First
- Area: 132
- Dimensions: 11 x 12
Bedroom 2
- Features: Ceiling Fan(s), Closet, Flooring - Hardwood
- Level: First
- Area: 132
- Dimensions: 11 x 12
Bathroom 1
- Features: Bathroom - Full, Bathroom - With Tub & Shower, Flooring - Stone/Ceramic Tile
- Level: First
- Area: 104
- Dimensions: 13 x 8
Dining room
- Features: Flooring - Hardwood, Lighting - Overhead
- Level: First
- Area: 110
- Dimensions: 11 x 10
Kitchen
- Features: Flooring - Hardwood, Recessed Lighting, Gas Stove
- Level: First
- Area: 80
- Dimensions: 8 x 10
Living room
- Features: Closet, Closet/Cabinets - Custom Built, Flooring - Hardwood, Window(s) - Picture, Deck - Exterior, Recessed Lighting
- Level: First
- Area: 264
- Dimensions: 22 x 12
Heating
- Baseboard, Natural Gas
Cooling
- Wall Unit(s)
Appliances
- Included: Range, Dishwasher, Microwave, Refrigerator, Washer, Dryer
- Laundry: First Floor, In Unit
Features
- Storage
- Flooring: Tile, Hardwood
- Has basement: Yes
- Number of fireplaces: 1
- Fireplace features: Living Room
- Common walls with other units/homes: End Unit,Corner
Interior area
- Total structure area: 853
- Total interior livable area: 853 sqft
- Finished area above ground: 853
Property
Parking
- Total spaces: 2
- Parking features: Carport, Deeded, Off Street, Tandem, Paved
- Garage spaces: 1
- Has carport: Yes
- Uncovered spaces: 1
Features
- Entry location: Unit Placement(Upper,Walkout)
- Patio & porch: Deck - Composite, Patio
- Exterior features: Deck - Composite, Patio
- Waterfront features: Ocean, 3/10 to 1/2 Mile To Beach, Beach Ownership(Public)
Details
- Parcel number: M:0162 B:0008 L:A,2026734
- Zoning: SR
Construction
Type & style
- Home type: Townhouse
- Property subtype: Condominium, Townhouse
- Attached to another structure: Yes
Materials
- Frame
- Roof: Shingle
Condition
- Year built: 1980
Utilities & green energy
- Electric: Circuit Breakers, 60 Amps/Less
- Sewer: Public Sewer
- Water: Public
Community & neighborhood
Community
- Community features: Shopping, Park, Walk/Jog Trails, Conservation Area, Marina, Public School
Location
- Region: Marblehead
HOA & financial
HOA
- HOA fee: $307 monthly
- Amenities included: Storage
- Services included: Water, Insurance, Maintenance Structure, Maintenance Grounds, Snow Removal, Trash, Reserve Funds
Price history
| Date | Event | Price |
|---|---|---|
| 9/12/2025 | Sold | $499,000$585/sqft |
Source: MLS PIN #73408473 Report a problem | ||
| 7/25/2025 | Contingent | $499,000$585/sqft |
Source: MLS PIN #73408473 Report a problem | ||
| 7/23/2025 | Listed for sale | $499,000+63.6%$585/sqft |
Source: MLS PIN #73408473 Report a problem | ||
| 4/28/2017 | Sold | $305,000-1.6%$358/sqft |
Source: Public Record Report a problem | ||
| 2/28/2017 | Pending sale | $310,000$363/sqft |
Source: Coldwell Banker Residential Brokerage - Marblehead #72122197 Report a problem | ||
Public tax history
| Year | Property taxes | Tax assessment |
|---|---|---|
| 2025 | $3,532 | $394,200 |
| 2024 | $3,532 +5.9% | $394,200 +18.2% |
| 2023 | $3,335 | $333,500 |
Find assessor info on the county website
Neighborhood: 01945
Nearby schools
GreatSchools rating
- 7/10Village SchoolGrades: 4-6Distance: 1 mi
- 9/10Marblehead Veterans Middle SchoolGrades: 7-8Distance: 1.1 mi
- 9/10Marblehead High SchoolGrades: 9-12Distance: 1.6 mi
Schools provided by the listing agent
- Elementary: Brown
- Middle: Village/Veteran
- High: Mhs
Source: MLS PIN. This data may not be complete. We recommend contacting the local school district to confirm school assignments for this home.
Get a cash offer in 3 minutes
Find out how much your home could sell for in as little as 3 minutes with a no-obligation cash offer.
Estimated market value
$500,400


