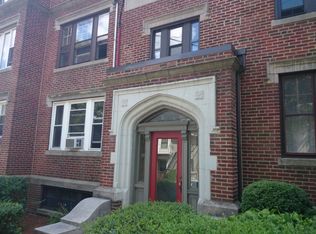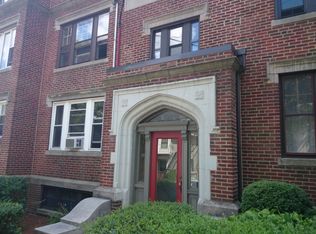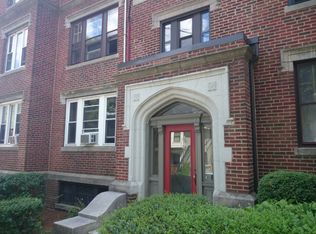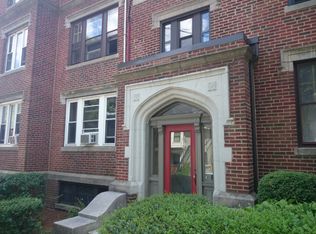Sold for $865,000 on 04/20/23
$865,000
26 Summit Ave APT 5, Brookline, MA 02446
3beds
1,135sqft
Condominium
Built in 1911
-- sqft lot
$891,500 Zestimate®
$762/sqft
$4,069 Estimated rent
Home value
$891,500
$847,000 - $945,000
$4,069/mo
Zestimate® history
Loading...
Owner options
Explore your selling options
What's special
Lofty ceiling heights, and walls of windows that bring in an abundance of natural light are the hallmarks of this turn-key, three bed, one bath home perched conveniently at the base of Corey Hill. The generously proportioned rooms, open floor plan living/dining rooms, and updated kitchen with its gas range, granite counters, and large peninsula with seating for three provide space for everyone to live, work and play. Amenities include hardwood floors, in-unit laundry, and a recently renovated marble tiled bathroom. Steps from restaurants, shops and grocery stores on Beacon Street, as well as the MBTA Green Line (C-line @ Summit Ave). Convenient to Coolidge Corner and Washington Square, as well as Driscoll Elementary School, Griggs Park, and Corey Hill Park. Pet friendly, and well maintained association. Rental parking available from the association on a first come, first served basis for unit owners. Additional storage in basement. HOA fees include heat and hot water.
Zillow last checked: 8 hours ago
Listing updated: April 21, 2023 at 09:39am
Listed by:
Tsung-Megason Group 310-562-3608,
Compass 617-206-3333
Bought with:
Tsung-Megason Group
Compass
Source: MLS PIN,MLS#: 73092382
Facts & features
Interior
Bedrooms & bathrooms
- Bedrooms: 3
- Bathrooms: 1
- Full bathrooms: 1
Primary bedroom
- Level: Second
- Area: 170
- Dimensions: 11.33 x 15
Bedroom 2
- Level: Second
- Area: 107.25
- Dimensions: 8.25 x 13
Bedroom 3
- Level: Second
- Area: 121.33
- Dimensions: 8 x 15.17
Primary bathroom
- Features: No
Bathroom 1
- Level: Second
- Area: 41.78
- Dimensions: 5.33 x 7.83
Dining room
- Level: Second
- Area: 192
- Dimensions: 12 x 16
Kitchen
- Level: Second
- Area: 130
- Dimensions: 10 x 13
Living room
- Level: Second
- Area: 237.69
- Dimensions: 14.33 x 16.58
Heating
- Hot Water
Cooling
- None
Appliances
- Laundry: Second Floor, In Unit, Electric Dryer Hookup, Washer Hookup
Features
- Flooring: Hardwood
- Windows: Insulated Windows
- Has basement: Yes
- Has fireplace: No
- Common walls with other units/homes: 2+ Common Walls
Interior area
- Total structure area: 1,135
- Total interior livable area: 1,135 sqft
Property
Parking
- Parking features: Rented
Accessibility
- Accessibility features: No
Features
- Entry location: Unit Placement(Upper)
Details
- Parcel number: B:090 L:0008 S:0004,32035
- Zoning: M1.5
Construction
Type & style
- Home type: Condo
- Property subtype: Condominium
Materials
- Brick
- Roof: Rubber
Condition
- Year built: 1911
Utilities & green energy
- Sewer: Public Sewer
- Water: Public
- Utilities for property: for Electric Dryer, Washer Hookup
Community & neighborhood
Community
- Community features: Public Transportation, Shopping, Tennis Court(s), Park, Public School, T-Station
Location
- Region: Brookline
HOA & financial
HOA
- HOA fee: $662 monthly
- Amenities included: Hot Water
- Services included: Heat, Water, Sewer, Insurance, Maintenance Structure, Maintenance Grounds
Price history
| Date | Event | Price |
|---|---|---|
| 6/12/2024 | Listing removed | -- |
Source: Zillow Rentals | ||
| 5/29/2024 | Listed for rent | $4,300$4/sqft |
Source: Zillow Rentals | ||
| 5/17/2024 | Listing removed | -- |
Source: Zillow Rentals | ||
| 5/11/2024 | Listed for rent | $4,300+10.3%$4/sqft |
Source: Zillow Rentals | ||
| 5/3/2023 | Listing removed | -- |
Source: Zillow Rentals | ||
Public tax history
| Year | Property taxes | Tax assessment |
|---|---|---|
| 2025 | $7,731 +3.1% | $783,300 +2% |
| 2024 | $7,502 +0.9% | $767,900 +2.9% |
| 2023 | $7,438 -0.2% | $746,000 +2% |
Find assessor info on the county website
Neighborhood: Corey Hill
Nearby schools
GreatSchools rating
- 8/10Michael Driscoll SchoolGrades: K-8Distance: 0.5 mi
- 9/10Brookline High SchoolGrades: 9-12Distance: 0.6 mi
Schools provided by the listing agent
- Elementary: Driscoll
- Middle: Driscoll
- High: Brookline Hs
Source: MLS PIN. This data may not be complete. We recommend contacting the local school district to confirm school assignments for this home.
Get a cash offer in 3 minutes
Find out how much your home could sell for in as little as 3 minutes with a no-obligation cash offer.
Estimated market value
$891,500
Get a cash offer in 3 minutes
Find out how much your home could sell for in as little as 3 minutes with a no-obligation cash offer.
Estimated market value
$891,500



