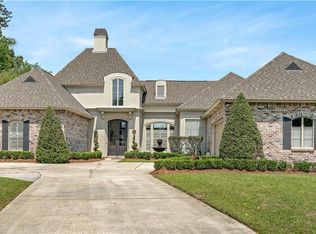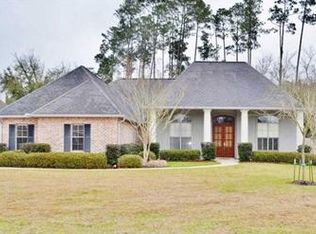Closed
Price Unknown
26 Sycamore St, Covington, LA 70433
6beds
3,852sqft
Single Family Residence
Built in 1999
-- sqft lot
$676,300 Zestimate®
$--/sqft
$4,732 Estimated rent
Maximize your home sale
Get more eyes on your listing so you can sell faster and for more.
Home value
$676,300
$615,000 - $744,000
$4,732/mo
Zestimate® history
Loading...
Owner options
Explore your selling options
What's special
Spectacular price improvement! Best buy for location, size, space, pool, on quiet cul de sac/over sized lot. All for the family this stately home boast lovely curb appeal in the demand gated community of the Estates of Norpthark, north of I12 walking distance to Chevron, Starbucks and NCS school. Walking trails, beautiful pond, tennis courts, community pool and playground. This lovely home offers ample space featuring a dramatic entry-way with large custom cedar beams, open and airy with wall of windows over looking backyard with pool backing to greenspace. Pool offers travertine tile and hardy backing on exterior of back of home. A dramatic brick fireplace and custom bookshelves lends to character and style. Concrete stained floors, wood floors and brick flooring adds warmth. Six true bedrooms or use one as a game room or man cave. Primary suite is separate and offers a renovated primary bath suite with closet by designs, newer roof, newer HVAC, new hardy backing in leu of vinyl. Next to all the hallmarks of the northshore and a short drive to the Causeway bridge. Don't miss out on a great home and great location for price!
Zillow last checked: 8 hours ago
Listing updated: June 16, 2025 at 04:30pm
Listed by:
Shelly Marchetta 504-577-7900,
K2 Realty LLC
Bought with:
Jacob Saenz
United Real Estate Partners LLC
Source: GSREIN,MLS#: 2492146
Facts & features
Interior
Bedrooms & bathrooms
- Bedrooms: 6
- Bathrooms: 4
- Full bathrooms: 3
- 1/2 bathrooms: 1
Primary bedroom
- Description: Flooring: Wood
- Level: First
- Dimensions: 15.7x19.6
Bedroom
- Description: Flooring: Concrete,Painted/Stained
- Level: First
- Dimensions: 13.0x14.6
Bedroom
- Description: Flooring: Carpet
- Level: First
- Dimensions: 15.1x11.9
Bedroom
- Description: Flooring: Wood
- Level: Second
- Dimensions: 13.8x14.8
Bedroom
- Description: Flooring: Carpet
- Level: Second
- Dimensions: 14.8x21.7
Bedroom
- Description: Flooring: Wood
- Level: Second
- Dimensions: 12.7x15.0
Primary bathroom
- Description: Flooring: Tile
- Level: First
- Dimensions: 9.7x10.5
Breakfast room nook
- Description: Flooring: Brick
- Level: First
- Dimensions: 13.7x7.9
Dining room
- Description: Flooring: Wood
- Level: First
- Dimensions: 11.6x14.9
Foyer
- Description: Flooring: Wood
- Level: First
- Dimensions: 9.8x14.9
Kitchen
- Description: Flooring: Brick
- Level: First
- Dimensions: 16.3x10.8
Laundry
- Level: First
- Dimensions: 7.6x8.7
Living room
- Description: Flooring: Concrete,Painted/Stained
- Level: First
- Dimensions: 21.6x24.2
Sunroom
- Description: Flooring: Concrete,Painted/Stained
- Level: First
- Dimensions: 28.4x10.7
Heating
- Multiple Heating Units
Cooling
- 3+ Units
Appliances
- Included: Cooktop, Dishwasher, Disposal, Microwave, Oven
Features
- Attic, Ceiling Fan(s), Cathedral Ceiling(s), Granite Counters, High Ceilings, Pantry, Pull Down Attic Stairs, Cable TV, Vaulted Ceiling(s)
- Attic: Pull Down Stairs
- Has fireplace: Yes
- Fireplace features: Gas
Interior area
- Total structure area: 4,599
- Total interior livable area: 3,852 sqft
Property
Parking
- Parking features: Garage, Two Spaces, Garage Door Opener
- Has garage: Yes
Features
- Levels: Two
- Stories: 2
- Patio & porch: Oversized, Pavers
- Exterior features: Fence
- Pool features: Community, In Ground
Lot
- Dimensions: 89 x 262 x 130 x 135 x 308
- Features: 1 to 5 Acres, Outside City Limits
Details
- Additional structures: Shed(s)
- Parcel number: 7043326Sycamorest112
- Special conditions: None
Construction
Type & style
- Home type: SingleFamily
- Architectural style: Traditional
- Property subtype: Single Family Residence
Materials
- Hardboard, HardiPlank Type, Stucco
- Foundation: Slab
- Roof: Shingle
Condition
- Very Good Condition
- Year built: 1999
Utilities & green energy
- Sewer: Public Sewer
- Water: Public
Community & neighborhood
Security
- Security features: Gated Community, Smoke Detector(s)
Community
- Community features: Gated, Pool
Location
- Region: Covington
- Subdivision: Northpark-Estates Of
HOA & financial
HOA
- Has HOA: Yes
- HOA fee: $1,200 annually
Price history
| Date | Event | Price |
|---|---|---|
| 6/16/2025 | Sold | -- |
Source: | ||
| 4/30/2025 | Contingent | $689,000$179/sqft |
Source: | ||
| 4/22/2025 | Price change | $689,000-4.2%$179/sqft |
Source: | ||
| 3/19/2025 | Listed for sale | $719,000$187/sqft |
Source: | ||
| 5/30/2014 | Sold | -- |
Source: | ||
Public tax history
| Year | Property taxes | Tax assessment |
|---|---|---|
| 2024 | $5,189 +10.7% | $47,939 +12.7% |
| 2023 | $4,688 +0% | $42,547 |
| 2022 | $4,688 +0.2% | $42,547 |
Find assessor info on the county website
Neighborhood: 70433
Nearby schools
GreatSchools rating
- NAMarigny Elementary SchoolGrades: PK-1Distance: 5.1 mi
- 7/10Fontainebleau Junior High SchoolGrades: 7-8Distance: 4.2 mi
- 8/10Fontainebleau High SchoolGrades: 9-12Distance: 4.1 mi
Schools provided by the listing agent
- Elementary: stpsb.org
Source: GSREIN. This data may not be complete. We recommend contacting the local school district to confirm school assignments for this home.
Sell for more on Zillow
Get a free Zillow Showcase℠ listing and you could sell for .
$676,300
2% more+ $13,526
With Zillow Showcase(estimated)
$689,826
