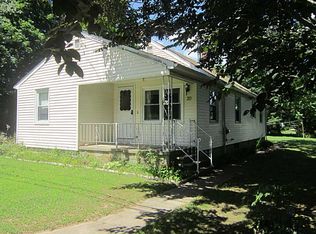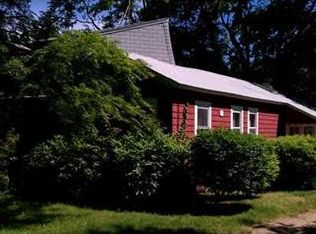Sold for $725,000 on 10/28/25
$725,000
26 Thomas St, Charlestown, RI 02813
2beds
1,353sqft
Single Family Residence
Built in 1964
0.38 Acres Lot
$711,600 Zestimate®
$536/sqft
$2,097 Estimated rent
Home value
$711,600
$676,000 - $747,000
$2,097/mo
Zestimate® history
Loading...
Owner options
Explore your selling options
What's special
Rare opportunity to own a one-of-a-kind Hampton-style architectural masterpiece! Bring your vision and your family to breathe new life into this exceptional compound. Thoughtfully designed, this home offers two distinct living spaces, ideal for multigenerational living or guest accommodations! At the heart of the home is a spacious kitchen, dining area, and living room. The left wing features an additional living room, full bathroom, bedroom, and a charming Juliet balcony. The right wing nearly mirrors the left, offering a similar layout without the balcony! The exterior of the property presents numerous opportunities for improvement, including multiple sheds that could be converted into sleeping cabins. One structure, currently used as a breakfast room, is already equipped with a separate electric panel and stove hookup! An additional lot at the rear of the property is included in the sale, offering potential for a buildable accessory dwelling unit (ADU). Extras include: two driveways for ample parking, frontage on both streets, year-round resident on dead end, very close to the beaches, eateries etc! Buyers and their agents are encouraged to perform their own due diligence and verify all information!
Zillow last checked: 8 hours ago
Listing updated: October 28, 2025 at 12:10pm
Listed by:
Aaron Coutu 401-347-3276,
Keller Williams Leading Edge
Bought with:
Haley Rose, RES.0045657
Edge Realty RI
Source: StateWide MLS RI,MLS#: 1391802
Facts & features
Interior
Bedrooms & bathrooms
- Bedrooms: 2
- Bathrooms: 2
- Full bathrooms: 2
Other
- Level: First
Other
- Level: First
Other
- Level: First
Heating
- Oil, Forced Air
Cooling
- None
Appliances
- Included: Electric Water Heater, Dishwasher, Dryer, Microwave, Oven/Range, Refrigerator
Features
- Wall (Dry Wall), Wall (Paneled), Wall (Plaster), Plumbing (Copper), Plumbing (PVC), Insulation (Ceiling), Insulation (Floors), Insulation (Walls)
- Flooring: Ceramic Tile, Hardwood
- Basement: Full,Interior Entry,Unfinished,Utility
- Has fireplace: No
- Fireplace features: None
Interior area
- Total structure area: 1,353
- Total interior livable area: 1,353 sqft
- Finished area above ground: 1,353
- Finished area below ground: 0
Property
Parking
- Total spaces: 5
- Parking features: No Garage, Driveway
- Has uncovered spaces: Yes
Accessibility
- Accessibility features: One Level
Features
- Patio & porch: Screened
- Fencing: Fenced
- Waterfront features: Walk to Salt Water, Walk To Water
Lot
- Size: 0.38 Acres
- Features: Secluded
Details
- Additional structures: Guest House, Outbuilding
- Parcel number: CHARM11L244
- Special conditions: Conventional/Market Value
- Other equipment: Wood Stove
Construction
Type & style
- Home type: SingleFamily
- Architectural style: Cape Cod,Contemporary,Cottage,Ranch
- Property subtype: Single Family Residence
Materials
- Dry Wall, Paneled, Plaster, Shingles
- Foundation: Concrete Perimeter
Condition
- New construction: No
- Year built: 1964
Utilities & green energy
- Electric: 200+ Amp Service, Generator
- Sewer: Septic Tank
- Water: Well
Community & neighborhood
Community
- Community features: Near Public Transport, Commuter Bus, Golf, Highway Access, Hospital, Marina, Private School, Public School, Railroad, Recreational Facilities, Restaurants, Schools, Near Shopping, Near Swimming, Tennis
Location
- Region: Charlestown
HOA & financial
HOA
- Has HOA: No
Price history
| Date | Event | Price |
|---|---|---|
| 10/28/2025 | Sold | $725,000-3.3%$536/sqft |
Source: | ||
| 9/17/2025 | Pending sale | $749,999$554/sqft |
Source: | ||
| 8/5/2025 | Listed for sale | $749,999-6.1%$554/sqft |
Source: | ||
| 8/4/2025 | Listing removed | $799,000$591/sqft |
Source: | ||
| 7/17/2025 | Listed for sale | $799,000+19.6%$591/sqft |
Source: | ||
Public tax history
| Year | Property taxes | Tax assessment |
|---|---|---|
| 2025 | $2,973 +2.6% | $501,300 |
| 2024 | $2,898 +0.7% | $501,300 |
| 2023 | $2,877 +2.2% | $501,300 +45.6% |
Find assessor info on the county website
Neighborhood: 02813
Nearby schools
GreatSchools rating
- 6/10Charlestown Elementary SchoolGrades: K-4Distance: 5.4 mi
- 7/10Chariho Regional Middle SchoolGrades: 5-8Distance: 6.3 mi
- 10/10Chariho High SchoolGrades: 9-12Distance: 6.4 mi

Get pre-qualified for a loan
At Zillow Home Loans, we can pre-qualify you in as little as 5 minutes with no impact to your credit score.An equal housing lender. NMLS #10287.
Sell for more on Zillow
Get a free Zillow Showcase℠ listing and you could sell for .
$711,600
2% more+ $14,232
With Zillow Showcase(estimated)
$725,832
