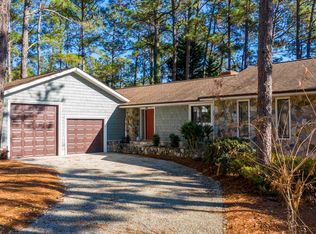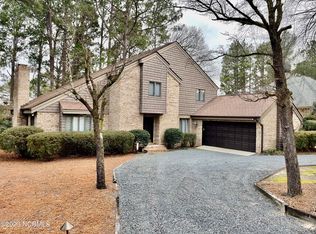Desirable DORAL WOODS! This is the home everyone wants. Large open great room with glass doors to deck overlooking Golf Course. Great room has fireplace, built-in cabinetry and beamed, tray ceiling for added detail. Great room opens to dining room, also with glass doors overlooking golf course. Kitchen with breakfast bar and separate casual eating space. Large utility room. Two bedrooms, plus office (could easily be third bedroom). Circular driveway. Deck across the back is perfect for morning coffer or evening cocktails overlooking tranquil golf views. Located close to shopping, schools and easy drive to Fort Bragg. Doral Woods is a friendly neighborhood with Voluntary Homeowners association, mainly for social events. Doral entrance is across the street from Pinehurst Country Club. WOW!
This property is off market, which means it's not currently listed for sale or rent on Zillow. This may be different from what's available on other websites or public sources.


