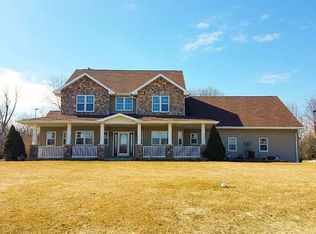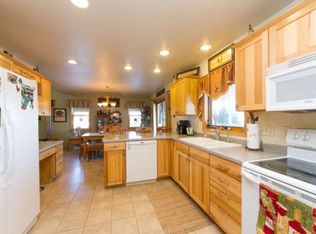Located in this beautiful area among lovely homes, you will find this exquisite home! The elegant traditional styling & contemporary artistry of this exceptional one owner home is sure to impress. Attention to the finest of details! Sun drenched Great room w/ floor to ceiling windows & stunning fireplace is sure to please!. Cook's kitchen featuring stainless steel appliances, granite countertops and dining area leading to a relaxing patio overlooking the beautifully landscaped yard. The main level also features a stunning dining room along with an impressive office. LL offers a wonderful family room with room to expand. The 3 car Garage offers direct basement access and is heated. Meticulously cared for, a combination of warmth and natural light throughout. Offers reviewed 6/20/2022
This property is off market, which means it's not currently listed for sale or rent on Zillow. This may be different from what's available on other websites or public sources.


