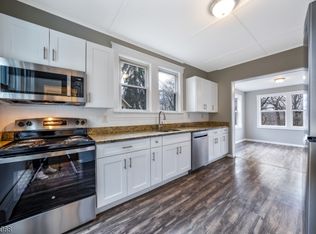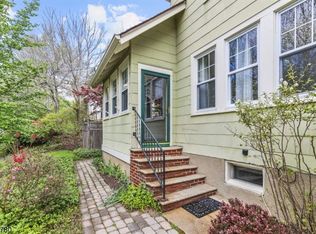Closed
Street View
$410,000
26 Tisco Ave, High Bridge Boro, NJ 08829
3beds
2baths
--sqft
Single Family Residence
Built in ----
5,662.8 Square Feet Lot
$422,800 Zestimate®
$--/sqft
$3,091 Estimated rent
Home value
$422,800
$389,000 - $457,000
$3,091/mo
Zestimate® history
Loading...
Owner options
Explore your selling options
What's special
Zillow last checked: December 11, 2025 at 11:13pm
Listing updated: September 17, 2025 at 04:20am
Listed by:
Theodora J. Johns 856-582-1200,
Keller Williams Realty
Bought with:
Ryan Cahill
Weichert Realtors
Source: GSMLS,MLS#: 3974253
Price history
| Date | Event | Price |
|---|---|---|
| 9/16/2025 | Sold | $410,000+2.8% |
Source: | ||
| 7/24/2025 | Pending sale | $399,000 |
Source: | ||
| 7/12/2025 | Listed for sale | $399,000+99.5% |
Source: | ||
| 8/30/2013 | Listing removed | $200,000 |
Source: Weichert Realtors #3033294 | ||
| 5/12/2013 | Listed for sale | $200,000+21.2% |
Source: Weichert Realtors #3033294 | ||
Public tax history
| Year | Property taxes | Tax assessment |
|---|---|---|
| 2025 | $7,690 +15.5% | $235,600 +15.5% |
| 2024 | $6,655 +0.2% | $203,900 +21.4% |
| 2023 | $6,639 +7.5% | $167,900 +12.8% |
Find assessor info on the county website
Neighborhood: 08829
Nearby schools
GreatSchools rating
- 6/10High Bridge Middle SchoolGrades: 5-8Distance: 0.3 mi
- 7/10Voorhees High SchoolGrades: 9-12Distance: 2.1 mi
- 7/10High Bridge Elementary SchoolGrades: PK-4Distance: 0.5 mi
Get a cash offer in 3 minutes
Find out how much your home could sell for in as little as 3 minutes with a no-obligation cash offer.
Estimated market value
$422,800
Get a cash offer in 3 minutes
Find out how much your home could sell for in as little as 3 minutes with a no-obligation cash offer.
Estimated market value
$422,800

