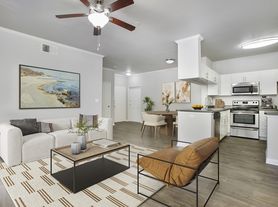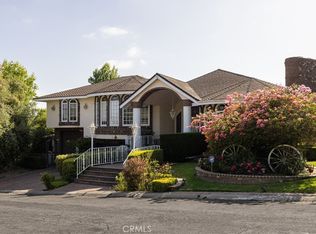26 Trail Canyon has the panoramic city and hills view rarely available for a home this size, especially one with a downstairs bed and bath. This classic California-Mediterranean 4-bedroom sits on a quiet street in the sought-after Woodlands neighborhood. As you enter, you'll notice the new flooring and recessed lighting throughout the living room and dining room, which has direct access to the view backyard, and opens to the bright kitchen with its large island, white beadboard-style cabinetry, and stainless steel appliances. Upstairs there is a large, separate loft that has spectacular views and is large enough to be used as a family room. The primary bedroom shares the expansive views and has an en suite bathroom with a double sink vanity, separate tub and shower, and an extra-large walk-in closet. Completing the upstairs are two more secondary bedrooms, a full bath, and a convenient laundry area. The view is visible from the backyard decorated with beautiful pavers and a stacked-stone garden wall. 26 Trail Canyon is located in Woodlands, a small community of homes that are part of the upscale Westridge community, which includes Westridge Park, and is walking distance to highly rated Canyon Vista Elementary and a 5-minute drive to the Aliso Viejo Town Center and the 73 toll road.
House for rent
$4,799/mo
26 Trail Canyon Dr, Aliso Viejo, CA 92656
4beds
2,047sqft
Price may not include required fees and charges.
Singlefamily
Available now
Cats, small dogs OK
Central air, ceiling fan
In unit laundry
4 Attached garage spaces parking
Forced air, fireplace
What's special
Separate loftView backyardBright kitchenLarge islandDownstairs bed and bathNew flooringExtra-large walk-in closet
- 48 days |
- -- |
- -- |
Travel times
Renting now? Get $1,000 closer to owning
Unlock a $400 renter bonus, plus up to a $600 savings match when you open a Foyer+ account.
Offers by Foyer; terms for both apply. Details on landing page.
Facts & features
Interior
Bedrooms & bathrooms
- Bedrooms: 4
- Bathrooms: 3
- Full bathrooms: 3
Rooms
- Room types: Dining Room
Heating
- Forced Air, Fireplace
Cooling
- Central Air, Ceiling Fan
Appliances
- Included: Dishwasher, Microwave, Range
- Laundry: In Unit, Inside, Laundry Room, Upper Level
Features
- Bedroom on Main Level, Built-in Features, Ceiling Fan(s), Crown Molding, Open Floorplan, Paneling/Wainscoting, Primary Suite, Recessed Lighting, Separate/Formal Dining Room, Walk In Closet, Walk-In Closet(s)
- Flooring: Carpet, Laminate
- Has fireplace: Yes
Interior area
- Total interior livable area: 2,047 sqft
Property
Parking
- Total spaces: 4
- Parking features: Attached, Driveway, Garage, Covered
- Has attached garage: Yes
- Details: Contact manager
Features
- Stories: 2
- Exterior features: Contact manager
- Has view: Yes
- View description: City View
Construction
Type & style
- Home type: SingleFamily
- Property subtype: SingleFamily
Materials
- Roof: Tile
Condition
- Year built: 2000
Community & HOA
Location
- Region: Aliso Viejo
Financial & listing details
- Lease term: 12 Months,24 Months,Negotiable
Price history
| Date | Event | Price |
|---|---|---|
| 9/26/2025 | Price change | $4,799-4%$2/sqft |
Source: CRMLS #OC25189025 | ||
| 9/4/2025 | Price change | $4,999-5.5%$2/sqft |
Source: CRMLS #OC25189025 | ||
| 8/21/2025 | Listed for rent | $5,290-0.2%$3/sqft |
Source: CRMLS #OC25189025 | ||
| 8/21/2025 | Listing removed | $5,300$3/sqft |
Source: CRMLS #OC25181297 | ||
| 8/12/2025 | Listed for rent | $5,300$3/sqft |
Source: CRMLS #OC25181297 | ||

