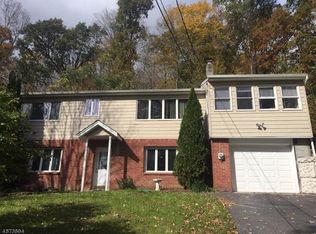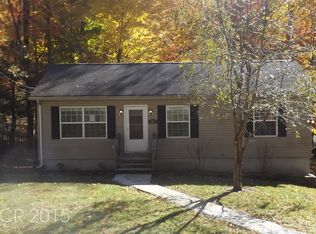Closed
$375,000
26 Union Rd, Wantage Twp., NJ 07461
4beds
2baths
--sqft
Single Family Residence
Built in 1961
6,098.4 Square Feet Lot
$384,900 Zestimate®
$--/sqft
$2,942 Estimated rent
Home value
$384,900
$331,000 - $450,000
$2,942/mo
Zestimate® history
Loading...
Owner options
Explore your selling options
What's special
Zillow last checked: February 12, 2026 at 11:15pm
Listing updated: September 19, 2025 at 01:06am
Listed by:
Gisel Lainez-jimenez 866-201-6210,
Exp Realty, Llc
Bought with:
Kim Primus
Re/Max Diamond Realtors
Source: GSMLS,MLS#: 3977202
Facts & features
Price history
| Date | Event | Price |
|---|---|---|
| 9/18/2025 | Sold | $375,000+7.1% |
Source: | ||
| 8/1/2025 | Pending sale | $350,000 |
Source: | ||
| 7/24/2025 | Listed for sale | $350,000-5.4% |
Source: | ||
| 7/20/2025 | Listing removed | $370,000 |
Source: | ||
| 7/1/2025 | Price change | $370,000-1.3% |
Source: | ||
Public tax history
| Year | Property taxes | Tax assessment |
|---|---|---|
| 2025 | $6,045 | $204,700 |
| 2024 | $6,045 +1.4% | $204,700 |
| 2023 | $5,961 +1.2% | $204,700 |
Find assessor info on the county website
Neighborhood: 07461
Nearby schools
GreatSchools rating
- 3/10Wantage Elementary SchoolGrades: 3-5Distance: 1 mi
- 6/10Sussex Middle SchoolGrades: 6-8Distance: 0.9 mi
- 7/10High Point Regional High SchoolGrades: 9-12Distance: 1.8 mi
Get a cash offer in 3 minutes
Find out how much your home could sell for in as little as 3 minutes with a no-obligation cash offer.
Estimated market value$384,900
Get a cash offer in 3 minutes
Find out how much your home could sell for in as little as 3 minutes with a no-obligation cash offer.
Estimated market value
$384,900

