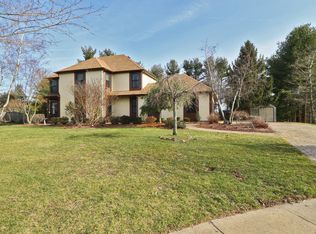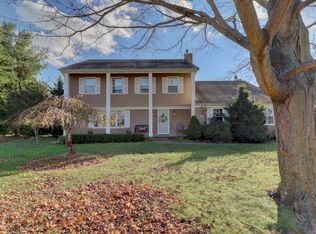Amazing Value! Located in desirable Green Meadows, this grand center hall colonial offers a wonderful floor plan for entertaining both inside and out. The updated gourmet kitchen features custom cabinetry with pull out shelving, granite counter tops, and a center island with prep sink. The kitchen hosts a sunny hexagon breakfast room and the expansive family room boasts a gas fireplace with full brick wall and sliders to spacious deck overlooking the built-in-pool and wooded backyard. First Floor In-Law Suite provides extra living space for extended family or guest. The master suite features W.I.C. & updated master bathroom. Other features include finished basement with powder room and kitchenette, central vacuum, newer roof and siding, & paver driveway. Lovely Cul-De-Sac Location!
This property is off market, which means it's not currently listed for sale or rent on Zillow. This may be different from what's available on other websites or public sources.


