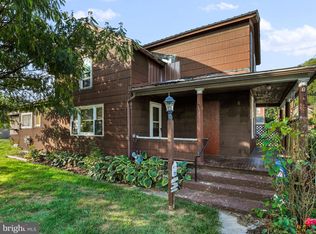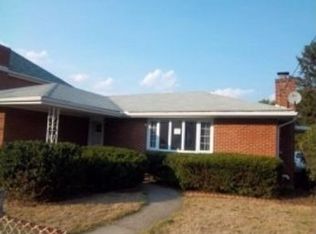Sold for $170,000 on 09/19/25
$170,000
26 Vernon St, Keyser, WV 26726
4beds
2,229sqft
Single Family Residence
Built in 1956
-- sqft lot
$169,800 Zestimate®
$76/sqft
$1,501 Estimated rent
Home value
$169,800
Estimated sales range
Not available
$1,501/mo
Zestimate® history
Loading...
Owner options
Explore your selling options
What's special
ATTRACTIVE 4 BEDROOM, 2 BATH CONVENTIONAL HOME ON DOUBLE LOT. EXTERIOR FEATURES MAINTENANCE FREE VINYL SIDING, METAL ROOF, COVERED FRONT PORCH, CONCRETE PATIO IN REAR, VINYL DOUBLE HUNG WINDOWS, VINYL SHUTTERS, STORM DOORS, ALUM. FACIA, CONCRETE WALKWAY, PAVED DRIVEWAY & PARTIALLY FENCED. INTERIOR OFFERS LARGE LIVING ROOM W BOW WINDOW, FIREPLACE W DESIGNER BRICK, OVERHEAD LIGHTING AND W-W CARPETING. KITCHEN W ALL APPLCS, BREAKFAST BAR, BRICK BACKSPLASH, ABUNDANT CABINETS AND LINOLEUM FLOORS. SEPARATE DINING ROOM W WOOD PANEL WALLS, CHANDELIER & COMMERICAL CARPETING. FAMILY ROOM W 3” OAK FLOORS. 2ND FLOOR INCLUDES 4 BEDROOMS PLUS NURSERY, 2 FULL BATHS, WOOD FLOORS & CARPETING. FULL BASEMENT CONSISTS OF LAUNDRY ROOM W DRYER, UTILITY ROOM, 40 GALLON GAS HOT WATER TANK, GAS FURNACE, FREEZER, CONCRETE BLOCK WALLS, CONCRETE FLOORS AND DOOR TO ACCESS OUTSIDE. SOUNDS TOO GOOD TO BE TRUE!! SEE FOR YOURSELF.
Zillow last checked: 10 hours ago
Listing updated: November 20, 2025 at 10:01am
Listed by:
Chad Haywood 304-790-0126,
The Mike Haywood Group
Bought with:
Eric Riggleman, 5009157
Coldwell Banker Home Town Realty
Logan DelSignore, WV0029588
Coldwell Banker Home Town Realty
Source: Bright MLS,MLS#: WVMI2003638
Facts & features
Interior
Bedrooms & bathrooms
- Bedrooms: 4
- Bathrooms: 2
- Full bathrooms: 2
- Main level bathrooms: 2
- Main level bedrooms: 4
Basement
- Area: 0
Heating
- Forced Air, Natural Gas
Cooling
- Window Unit(s)
Appliances
- Included: Microwave, Washer, Dryer, Refrigerator, Gas Water Heater
Features
- Basement: Full
- Number of fireplaces: 2
- Fireplace features: Brick
Interior area
- Total structure area: 2,229
- Total interior livable area: 2,229 sqft
- Finished area above ground: 2,229
- Finished area below ground: 0
Property
Parking
- Total spaces: 2
- Parking features: Paved, Driveway
- Uncovered spaces: 2
Accessibility
- Accessibility features: Accessible Entrance
Features
- Levels: Two
- Stories: 2
- Pool features: None
Details
- Additional structures: Above Grade, Below Grade
- Parcel number: 07 4005200000000
- Zoning: 101
- Special conditions: Standard
Construction
Type & style
- Home type: SingleFamily
- Architectural style: Contemporary
- Property subtype: Single Family Residence
Materials
- Vinyl Siding
- Foundation: Concrete Perimeter
- Roof: Metal
Condition
- New construction: No
- Year built: 1956
Utilities & green energy
- Sewer: Public Sewer
- Water: Public
Community & neighborhood
Location
- Region: Keyser
- Subdivision: None
- Municipality: Keyser
Other
Other facts
- Listing agreement: Exclusive Right To Sell
- Ownership: Fee Simple
Price history
| Date | Event | Price |
|---|---|---|
| 9/19/2025 | Sold | $170,000-2.6%$76/sqft |
Source: | ||
| 8/12/2025 | Contingent | $174,500$78/sqft |
Source: | ||
| 8/1/2025 | Listed for sale | $174,500$78/sqft |
Source: | ||
Public tax history
| Year | Property taxes | Tax assessment |
|---|---|---|
| 2024 | $405 +5.6% | $45,840 +3.1% |
| 2023 | $384 | $44,460 |
| 2022 | $384 | $44,460 |
Find assessor info on the county website
Neighborhood: 26726
Nearby schools
GreatSchools rating
- NAKeyser HeadstartGrades: PK-12Distance: 0.4 mi
Schools provided by the listing agent
- District: Mineral County Schools
Source: Bright MLS. This data may not be complete. We recommend contacting the local school district to confirm school assignments for this home.

Get pre-qualified for a loan
At Zillow Home Loans, we can pre-qualify you in as little as 5 minutes with no impact to your credit score.An equal housing lender. NMLS #10287.

