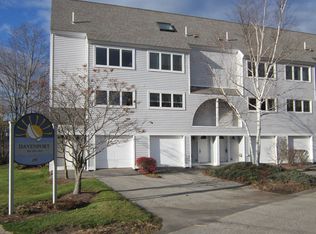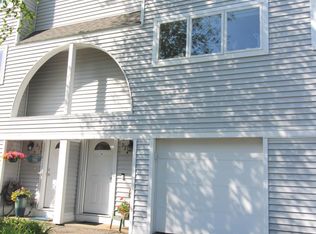Closed
$440,000
26 Walnut Street #A2, Old Orchard Beach, ME 04064
3beds
1,676sqft
Condominium
Built in 1987
-- sqft lot
$437,600 Zestimate®
$263/sqft
$2,626 Estimated rent
Home value
$437,600
$416,000 - $459,000
$2,626/mo
Zestimate® history
Loading...
Owner options
Explore your selling options
What's special
Enjoy your beach vacation all year! This spacious condo is a mere two blocks from the beach and less than half a mile from the Pier and downtown Old Orchard Beach. Set along the freshwater section of the Scarborough Marsh, this association features 850' of water frontage along Mill Brook with private access for kayaking and bird watching. The deck off the living room is perfect for your morning coffee or happy hour cocktails while a wood-burning fireplace in the living room provides warmth on those cool Maine evenings. Additional highlights: attached garage with storage, two assigned parking spaces plus overflow parking, in-unit washer/dryer, lots of storage, fire sprinkler system, and recently replaced driveway. Located in a well-maintained community close to 7 miles of sandy beach, this property combines functionality with a scenic setting and convenient access to local amenities. Considering investment potential? This association offers rental potential for stays of 30 days or more. Association pet policy allows owners two pets. Condo is FHA Approved - get a great rate with very little down!
Zillow last checked: 8 hours ago
Listing updated: November 03, 2025 at 10:50am
Listed by:
Epique Realty
Bought with:
Coldwell Banker Realty
Source: Maine Listings,MLS#: 1632101
Facts & features
Interior
Bedrooms & bathrooms
- Bedrooms: 3
- Bathrooms: 2
- Full bathrooms: 1
- 1/2 bathrooms: 1
Bedroom 1
- Features: Skylight, Walk-In Closet(s)
- Level: Third
- Area: 190 Square Feet
- Dimensions: 19 x 10
Bedroom 2
- Features: Closet
- Level: Third
- Area: 126.5 Square Feet
- Dimensions: 11.5 x 11
Bedroom 3
- Features: Cathedral Ceiling(s), Closet, Skylight
- Level: Upper
- Area: 256.5 Square Feet
- Dimensions: 19 x 13.5
Dining room
- Level: Second
- Area: 92.5 Square Feet
- Dimensions: 10 x 9.25
Kitchen
- Features: Kitchen Island
- Level: Second
- Area: 110 Square Feet
- Dimensions: 11 x 10
Living room
- Features: Wood Burning Fireplace
- Level: First
- Area: 233.75 Square Feet
- Dimensions: 17 x 13.75
Heating
- Direct Vent Heater, Zoned, Radiant
Cooling
- None
Appliances
- Included: Dishwasher, Dryer, Electric Range, Refrigerator, Washer
Features
- Bathtub, Shower, Walk-In Closet(s)
- Flooring: Carpet, Vinyl
- Basement: Interior Entry,Crawl Space,Unfinished
- Number of fireplaces: 1
- Common walls with other units/homes: 2+ Common Walls
Interior area
- Total structure area: 1,676
- Total interior livable area: 1,676 sqft
- Finished area above ground: 1,676
- Finished area below ground: 0
Property
Parking
- Total spaces: 1
- Parking features: Common, Paved, 1 - 4 Spaces, On Site, Garage Door Opener, Underground, Basement
- Attached garage spaces: 1
Features
- Patio & porch: Deck
- Body of water: Mill Brook
- Frontage length: Waterfrontage: 850,Waterfrontage Owned: 850,Waterfrontage Shared: 850
Lot
- Size: 9 Acres
- Features: Abuts Conservation, Near Golf Course, Near Public Beach, Near Town, Neighborhood, Near Railroad, Level, Sidewalks
Details
- Parcel number: OOBHM104B3L52A
- Zoning: D1
Construction
Type & style
- Home type: Condo
- Architectural style: Contemporary,Other
- Property subtype: Condominium
Materials
- Wood Frame, Vinyl Siding
- Foundation: Pillar/Post/Pier
- Roof: Pitched,Shingle
Condition
- Year built: 1987
Utilities & green energy
- Electric: Circuit Breakers
- Sewer: Public Sewer
- Water: Public
Green energy
- Water conservation: Whole House Fan
Community & neighborhood
Security
- Security features: Fire System, Fire Sprinkler System
Location
- Region: Old Orchard Beach
- Subdivision: Davenport By The Sea
HOA & financial
HOA
- Has HOA: Yes
- HOA fee: $350 monthly
Other
Other facts
- Road surface type: Paved
Price history
| Date | Event | Price |
|---|---|---|
| 10/31/2025 | Sold | $440,000-2.2%$263/sqft |
Source: | ||
| 9/21/2025 | Pending sale | $450,000$268/sqft |
Source: | ||
| 9/6/2025 | Contingent | $450,000$268/sqft |
Source: | ||
| 7/28/2025 | Listed for sale | $450,000-7.2%$268/sqft |
Source: | ||
| 7/1/2025 | Listing removed | $485,000$289/sqft |
Source: | ||
Public tax history
| Year | Property taxes | Tax assessment |
|---|---|---|
| 2024 | $5,012 +7.2% | $460,700 +12.3% |
| 2023 | $4,675 +9% | $410,100 +17.1% |
| 2022 | $4,288 +17.5% | $350,300 +35.9% |
Find assessor info on the county website
Neighborhood: 04064
Nearby schools
GreatSchools rating
- 3/10Loranger Middle SchoolGrades: 3-8Distance: 1.3 mi
- 5/10Old Orchard Beach High SchoolGrades: 9-12Distance: 1.2 mi
- NAJameson Elementary SchoolGrades: PK-2Distance: 1.4 mi

Get pre-qualified for a loan
At Zillow Home Loans, we can pre-qualify you in as little as 5 minutes with no impact to your credit score.An equal housing lender. NMLS #10287.

