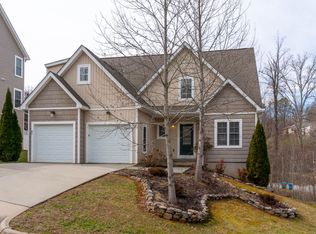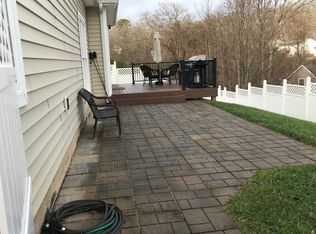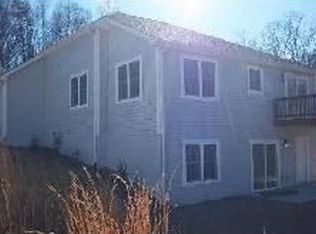Closed
$560,000
26 Wayward Path, Candler, NC 28715
5beds
2,865sqft
Single Family Residence
Built in 2007
0.23 Acres Lot
$588,100 Zestimate®
$195/sqft
$3,639 Estimated rent
Home value
$588,100
$559,000 - $618,000
$3,639/mo
Zestimate® history
Loading...
Owner options
Explore your selling options
What's special
Seller is offering $5K credits at closing!! Come tour this hidden gem with 5 Bedrooms, 3 1/2 baths, and the added flexibility of a basement apartment. Less than 15 minutes to Downtown Asheville. One mile gets you to grocers, banking, restaurants, schools and a hardware store!
Quiet and quaint neighborhood tucked away yet super convenient to everything. This home has it all! Hurry, at this price it won't last!
Zillow last checked: 8 hours ago
Listing updated: June 14, 2023 at 01:27pm
Listing Provided by:
Marsha Geisler Neese marsha.neese@allentate.com,
Allen Tate/Beverly-Hanks Asheville-Downtown
Bought with:
Georgiana MacKay
Blue Highlands Real Estate LLC
Source: Canopy MLS as distributed by MLS GRID,MLS#: 4008144
Facts & features
Interior
Bedrooms & bathrooms
- Bedrooms: 5
- Bathrooms: 4
- Full bathrooms: 3
- 1/2 bathrooms: 1
Primary bedroom
- Level: Upper
Bedroom s
- Level: Basement
Bedroom s
- Level: Upper
Bedroom s
- Level: Upper
Bedroom s
- Level: Upper
Bathroom full
- Level: Upper
Bathroom full
- Level: Basement
Bathroom half
- Level: Main
Bathroom full
- Level: Upper
Other
- Level: Basement
Dining area
- Level: Main
Kitchen
- Level: Main
Laundry
- Level: Upper
Living room
- Level: Main
Office
- Level: Main
Heating
- Heat Pump
Cooling
- Heat Pump
Appliances
- Included: Dishwasher, Disposal, Freezer, Gas Cooktop, Gas Oven, Microwave, Refrigerator, Washer/Dryer
- Laundry: Laundry Closet
Features
- Flooring: Carpet, Tile, Wood
- Basement: Apartment,Exterior Entry,Interior Entry,Partially Finished
- Fireplace features: Family Room, Gas
Interior area
- Total structure area: 2,159
- Total interior livable area: 2,865 sqft
- Finished area above ground: 2,159
- Finished area below ground: 706
Property
Parking
- Total spaces: 2
- Parking features: Driveway, Attached Garage, Keypad Entry, On Street, Garage on Main Level
- Attached garage spaces: 2
- Has uncovered spaces: Yes
Features
- Levels: Two
- Stories: 2
- Patio & porch: Deck, Front Porch
- Fencing: Back Yard,Fenced
Lot
- Size: 0.23 Acres
Details
- Additional structures: Shed(s)
- Parcel number: 960796164900000
- Zoning: R-1
- Special conditions: Standard
Construction
Type & style
- Home type: SingleFamily
- Architectural style: Traditional
- Property subtype: Single Family Residence
Materials
- Vinyl
- Foundation: Slab
- Roof: Shingle
Condition
- New construction: No
- Year built: 2007
Utilities & green energy
- Sewer: Public Sewer
- Water: City
- Utilities for property: Cable Available, Electricity Connected
Community & neighborhood
Location
- Region: Candler
- Subdivision: Hideaway Glen
HOA & financial
HOA
- Has HOA: Yes
- HOA fee: $100 annually
Other
Other facts
- Listing terms: Cash,Conventional
- Road surface type: Concrete, Paved
Price history
| Date | Event | Price |
|---|---|---|
| 9/14/2023 | Listing removed | -- |
Source: Beverly-Hanks & Associates, Inc. | ||
| 6/14/2023 | Sold | $560,000-0.9%$195/sqft |
Source: | ||
| 4/17/2023 | Price change | $564,900-3.4%$197/sqft |
Source: | ||
| 4/11/2023 | Price change | $585,000-3.9%$204/sqft |
Source: | ||
| 4/2/2023 | Price change | $609,000-1.6%$213/sqft |
Source: | ||
Public tax history
| Year | Property taxes | Tax assessment |
|---|---|---|
| 2024 | $2,946 +28.4% | $462,100 +24.4% |
| 2023 | $2,295 +4.2% | $371,400 |
| 2022 | $2,202 | $371,400 |
Find assessor info on the county website
Neighborhood: 28715
Nearby schools
GreatSchools rating
- 7/10Sand Hill-Venable ElementaryGrades: PK-4Distance: 1.6 mi
- 6/10Enka MiddleGrades: 7-8Distance: 0.3 mi
- 6/10Enka HighGrades: 9-12Distance: 1.7 mi
Schools provided by the listing agent
- Elementary: Sand Hill-Venable/Enka
- Middle: Enka
- High: Enka
Source: Canopy MLS as distributed by MLS GRID. This data may not be complete. We recommend contacting the local school district to confirm school assignments for this home.
Get a cash offer in 3 minutes
Find out how much your home could sell for in as little as 3 minutes with a no-obligation cash offer.
Estimated market value
$588,100
Get a cash offer in 3 minutes
Find out how much your home could sell for in as little as 3 minutes with a no-obligation cash offer.
Estimated market value
$588,100


