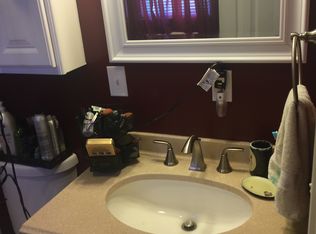Lovely one story ranch on a nice level lot at the end of a cul-de-sac. This spacious home offers lots of storage space with a partial basement, large floored attic with full stair case access and a separate garage measuring 16'x44'. Large deck on back and a fire pit for entertaining. All bedrooms have their own private bathroom. Sellers are offering a $2,000 carpet allowance.
This property is off market, which means it's not currently listed for sale or rent on Zillow. This may be different from what's available on other websites or public sources.

