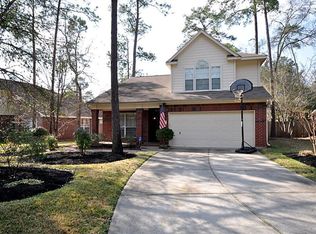4 bedroom home w Original Owner!! Light bright Kitchen w view of pool. Gallery Elite SS Appliances, granite counters,Family/ both formal living/ dining rooms. Travertine Master bath. Tile in other bathrooms . Fantastic Backyard and Swimming Pool w custom landscaping, sundeck. Solarium has 3/4 ton AC both & Heat, making this room usable year round. LARGE grassy area plus the POOL. Garage has Cabinets, & epoxy flooring. Great Schools. Close Shopping. Must See home. Immediate move in. CLEAN!
This property is off market, which means it's not currently listed for sale or rent on Zillow. This may be different from what's available on other websites or public sources.
