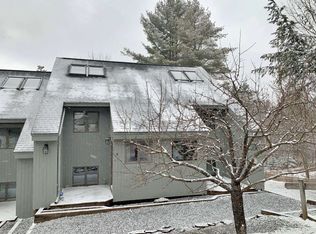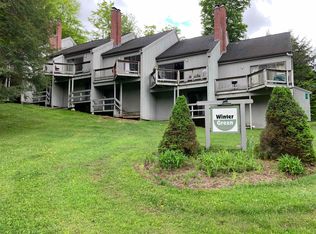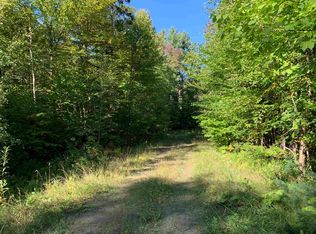Closed
Listed by:
Brandy Goulet,
Century 21 Farm & Forest/Burke 802-626-4222
Bought with: Morrill & Guyer Associates
$386,500
26 Wintergreen Road #9, Burke, VT 05832
3beds
1,220sqft
Condominium
Built in 1983
-- sqft lot
$427,100 Zestimate®
$317/sqft
$2,368 Estimated rent
Home value
$427,100
Estimated sales range
Not available
$2,368/mo
Zestimate® history
Loading...
Owner options
Explore your selling options
What's special
Burke Mountain skiing and Kingdom Trails biking access from your front door! Wintergreen is a 12-unit complex built on the mountain with great access directly to trails, whether ski, bike, or snowmobile. This unit has a main floor kitchen, dining, and living area along with a 3/4 bath. There is an upper loft bedroom, and 2 additional bedrooms and a full bath in the basement. These units are light and bright with large skylights over the kitchen, and there is a cozy wood stove in the living room for your after ski warming. The main level and basement walk out to a deck and outside shared living. Wintergreen is only minutes to East Burke Village where one can enjoy Dining and Shops.
Zillow last checked: 8 hours ago
Listing updated: May 31, 2024 at 11:43am
Listed by:
Brandy Goulet,
Century 21 Farm & Forest/Burke 802-626-4222
Bought with:
Annie K Guyer
Morrill & Guyer Associates
Source: PrimeMLS,MLS#: 4985647
Facts & features
Interior
Bedrooms & bathrooms
- Bedrooms: 3
- Bathrooms: 2
- Full bathrooms: 1
- 3/4 bathrooms: 1
Heating
- Wood, Electric, Zoned, Radiant Electric
Cooling
- None
Appliances
- Included: Dishwasher, Dryer, Microwave, Refrigerator, Washer, Electric Stove, Electric Water Heater
- Laundry: In Basement
Features
- Cathedral Ceiling(s), Ceiling Fan(s), Dining Area, Kitchen/Dining, Kitchen/Family, Kitchen/Living, Living/Dining, Natural Light, Natural Woodwork, Vaulted Ceiling(s)
- Flooring: Carpet, Vinyl
- Windows: Skylight(s)
- Basement: Finished,Full,Walk-Out Access
- Fireplace features: Wood Stove Hook-up
Interior area
- Total structure area: 1,220
- Total interior livable area: 1,220 sqft
- Finished area above ground: 1,220
- Finished area below ground: 0
Property
Parking
- Total spaces: 2
- Parking features: Shared Driveway, Gravel, On Site, Parking Spaces 2, Unpaved
Features
- Levels: 2.5
- Stories: 2
- Exterior features: Deck, Natural Shade
- Frontage length: Road frontage: 100
Lot
- Features: Condo Development
Details
- Zoning description: Condo
Construction
Type & style
- Home type: Condo
- Property subtype: Condominium
Materials
- Wood Frame, Wood Siding
- Foundation: Concrete
- Roof: Asphalt Shingle
Condition
- New construction: No
- Year built: 1983
Utilities & green energy
- Electric: 200+ Amp Service, Circuit Breakers
- Sewer: Public Sewer
- Utilities for property: Cable Available, Phone Available
Community & neighborhood
Security
- Security features: Carbon Monoxide Detector(s), Smoke Detector(s)
Location
- Region: West Burke
HOA & financial
Other financial information
- Additional fee information: Fee: $675
Other
Other facts
- Road surface type: Gravel
Price history
| Date | Event | Price |
|---|---|---|
| 5/31/2024 | Sold | $386,500-3.1%$317/sqft |
Source: | ||
| 3/15/2024 | Price change | $399,000-6.1%$327/sqft |
Source: | ||
| 2/21/2024 | Listed for sale | $425,000$348/sqft |
Source: | ||
| 9/20/2023 | Listing removed | -- |
Source: | ||
| 6/20/2023 | Listed for sale | $425,000$348/sqft |
Source: | ||
Public tax history
Tax history is unavailable.
Neighborhood: 05871
Nearby schools
GreatSchools rating
- 6/10Burke Town SchoolGrades: PK-8Distance: 3.5 mi
Schools provided by the listing agent
- Elementary: Burke Town School
- Middle: Burke Town School
- District: Burke School District
Source: PrimeMLS. This data may not be complete. We recommend contacting the local school district to confirm school assignments for this home.
Get pre-qualified for a loan
At Zillow Home Loans, we can pre-qualify you in as little as 5 minutes with no impact to your credit score.An equal housing lender. NMLS #10287.


