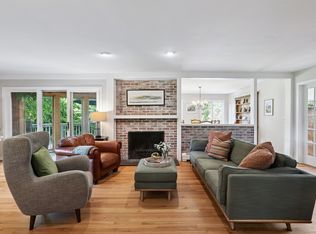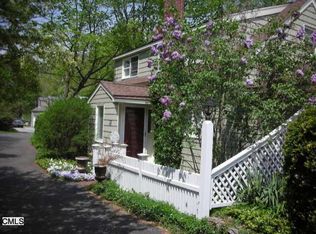Such a Rare Opportunity - Beautifully sited on over 3 acres of level, picturesque land, you will find a fabulous "on-trend" updated 4 BR farmhouse plus separate quarters for family, guests or au pair and in ADDITION a wonderful legal 1 BR rental. Recently renovated, the circa 1895 Farmhouse offers an open floor plan highlighted by a sensational KIT w/white cabinetry, huge marble island & prof. SS appliances + a walk-in pantry, oversized Breakfast Rm w/vaulted ceiling + cozy space in front of the fireplace. Cool neutral paint colors & recessed & central overhead lighting reflect fresh transitional trends. Classic fireplaces, exposed beams & a multitude of divided-light windows retain much of the original character throughout. The fabulous Great Rm incl a fireplace & access to the rear deck via French doors. An Office/Bedroom sports built-ins & access to a full bath. Upstairs, the Master BR incl a large WIC + a full bath w/marble tile floors, a sleek modern vanity & deep soaking shower/tub combination. Two add'l BR's w/large closets & built-ins complete the level. The fin lower level houses 2 bonus rooms that could be used as guest rooms, playroom or office. The detached 3-car Carriage House (Circa 2009) offers an in-law suite w/large Great Rm, Bedroom & full bath. The add'l apartment is a legal rental & incl sep entrance, Great Rm w/fireplace, full KIT, large dining area +bedroom, full bath, laundry & deck. Just minutes to amazing downtown Ridgefield + easy commute location.
This property is off market, which means it's not currently listed for sale or rent on Zillow. This may be different from what's available on other websites or public sources.

