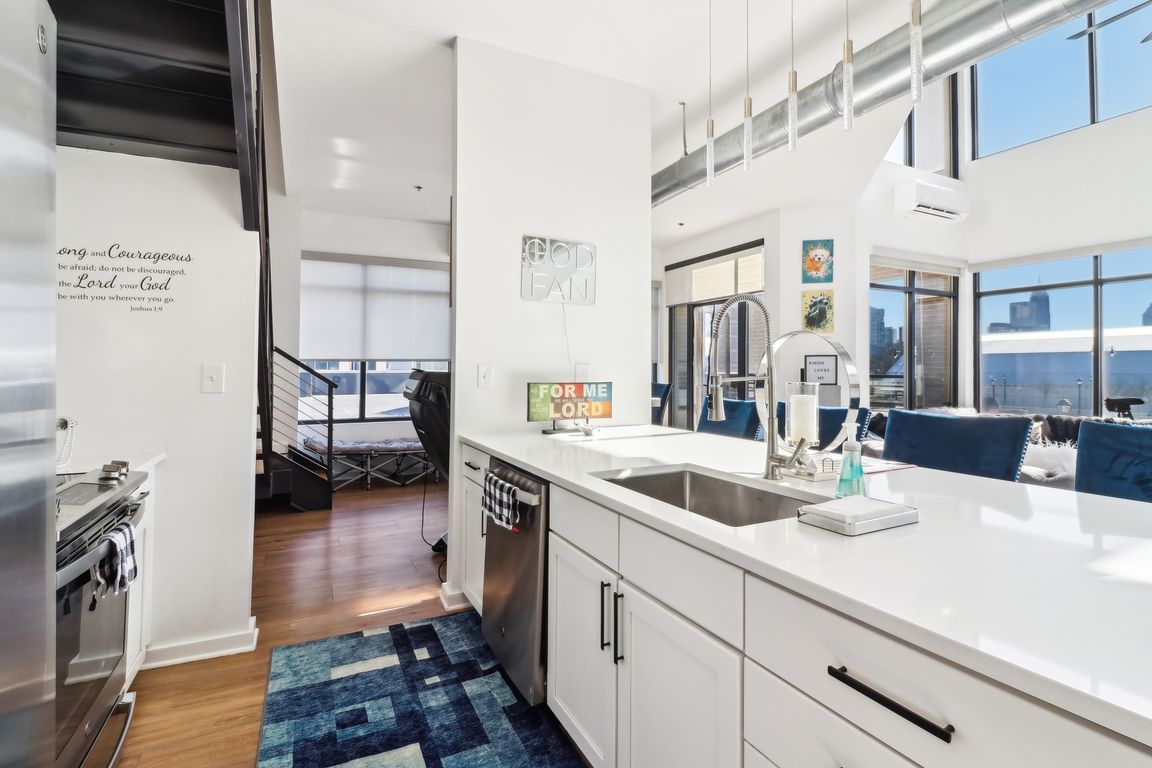
ActivePrice cut: $2.5K (11/19)
$513,000
3beds
2,088sqft
260 18th St NW UNIT 10226, Atlanta, GA 30363
3beds
2,088sqft
Condominium, mid rise
Built in 2005
2 Attached garage spaces
$246 price/sqft
$10,968 annually HOA fee
What's special
Back on the market - no fault of the seller. Platinum Opportunity in West Midtown Co The District Lofts! Experience the ultimate Live, Work, and Play lifestyle in this stunning 3BR/3BA modern condo/loft in West MidtownCOs coveted midrise, The District Lofts. With soaring 22' ceilings, expansive windows, and exposed HVAC vents, ...
- 309 days |
- 2,884 |
- 179 |
Source: GAMLS,MLS#: 10444590
Travel times
Kitchen
Living Room
Primary Bedroom
Zillow last checked: 8 hours ago
Listing updated: November 20, 2025 at 10:06pm
Listed by:
Andre Liscinsky 678-336-6614,
Coldwell Banker Realty,
Andre Liscinsky 678-336-6614,
Coldwell Banker Realty
Source: GAMLS,MLS#: 10444590
Facts & features
Interior
Bedrooms & bathrooms
- Bedrooms: 3
- Bathrooms: 3
- Full bathrooms: 3
- Main level bathrooms: 1
- Main level bedrooms: 1
Rooms
- Room types: Bonus Room, Foyer, Great Room, Laundry, Loft
Kitchen
- Features: Breakfast Area, Breakfast Bar, Kitchen Island
Heating
- Central, Electric, Forced Air, Heat Pump
Cooling
- Central Air, Heat Pump
Appliances
- Included: Dishwasher, Disposal, Electric Water Heater, Microwave
- Laundry: Upper Level
Features
- Double Vanity, Split Bedroom Plan
- Flooring: Carpet, Hardwood, Tile
- Windows: Double Pane Windows
- Basement: None
- Number of fireplaces: 2
- Fireplace features: Family Room, Master Bedroom
- Common walls with other units/homes: 2+ Common Walls,End Unit
Interior area
- Total structure area: 2,088
- Total interior livable area: 2,088 sqft
- Finished area above ground: 2,088
- Finished area below ground: 0
Video & virtual tour
Property
Parking
- Total spaces: 2
- Parking features: Assigned, Basement, Garage
- Has attached garage: Yes
Features
- Levels: Two
- Stories: 2
- Exterior features: Balcony
- Has view: Yes
- View description: City
- Waterfront features: No Dock Or Boathouse
- Body of water: None
Lot
- Size: 1,045.44 Square Feet
- Features: Level
Details
- Parcel number: 17 0108 LL0741
Construction
Type & style
- Home type: Condo
- Architectural style: Brick 4 Side
- Property subtype: Condominium, Mid Rise
- Attached to another structure: Yes
Materials
- Concrete, Stucco
- Roof: Concrete
Condition
- Resale
- New construction: No
- Year built: 2005
Utilities & green energy
- Sewer: Public Sewer
- Water: Public
- Utilities for property: Cable Available, Electricity Available, High Speed Internet, Natural Gas Available, Phone Available, Sewer Available, Underground Utilities, Water Available
Green energy
- Energy efficient items: Thermostat, Water Heater
Community & HOA
Community
- Features: Gated, Sidewalks, Street Lights, Near Public Transport, Near Shopping
- Security: Fire Sprinkler System, Gated Community, Key Card Entry, Smoke Detector(s)
- Subdivision: District Lofts
HOA
- Has HOA: Yes
- Services included: Insurance, Maintenance Structure, Maintenance Grounds, Pest Control, Reserve Fund, Trash
- HOA fee: $10,968 annually
Location
- Region: Atlanta
Financial & listing details
- Price per square foot: $246/sqft
- Tax assessed value: $577,300
- Annual tax amount: $9,454
- Date on market: 1/22/2025
- Cumulative days on market: 205 days
- Listing agreement: Exclusive Right To Sell
- Listing terms: Cash,Conventional
- Electric utility on property: Yes