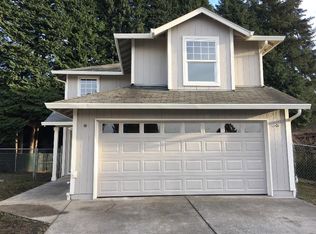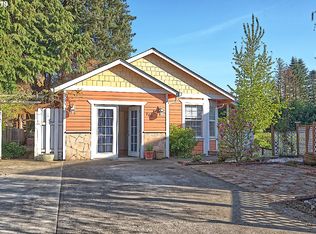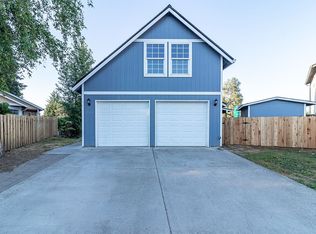Sold
$440,000
260 7th Ct, Washougal, WA 98671
3beds
1,160sqft
Residential, Single Family Residence
Built in 1998
5,227.2 Square Feet Lot
$433,500 Zestimate®
$379/sqft
$2,357 Estimated rent
Home value
$433,500
$412,000 - $455,000
$2,357/mo
Zestimate® history
Loading...
Owner options
Explore your selling options
What's special
Beautifully Updated One-Level Ranch – Move-In Ready!Every inch of this stunning 3-bedroom, 2-bath home has been professionally updated, making it completely turn-key and ready for its next owners! With 1,160 square feet of light and bright living space, this home offers a welcoming atmosphere from the moment you walk in.The vaulted ceilings in the living room and kitchen create an open, airy feel, while the primary suite features an attached bath with a walk-in shower for ultimate comfort. Nestled in a peaceful cul-de-sac, this home offers privacy and tranquility.Step outside to enjoy the low-maintenance backyard with a patio—perfect for container gardening or relaxing evenings outdoors. Plus, buyers will receive a One-Year Fidelity Home Warranty for added peace of mind!This is the one you’ve been waiting for—schedule your showing today!
Zillow last checked: 8 hours ago
Listing updated: September 05, 2025 at 08:56am
Listed by:
Kara Rider 360-567-7438,
John L. Scott Real Estate,
Gregory Rider 503-307-4337,
John L. Scott Real Estate
Bought with:
Kirk Olsen, 21019734
Knipe Realty ERA Powered
Source: RMLS (OR),MLS#: 405776154
Facts & features
Interior
Bedrooms & bathrooms
- Bedrooms: 3
- Bathrooms: 2
- Full bathrooms: 2
- Main level bathrooms: 2
Primary bedroom
- Level: Main
Bedroom 2
- Level: Main
Bedroom 3
- Level: Main
Dining room
- Level: Main
Family room
- Level: Main
Kitchen
- Level: Main
Heating
- Forced Air
Cooling
- Heat Pump
Appliances
- Included: Dishwasher, Free-Standing Range, Free-Standing Refrigerator, Microwave, Stainless Steel Appliance(s), Washer/Dryer, Electric Water Heater
Features
- Ceiling Fan(s), Vaulted Ceiling(s)
- Windows: Double Pane Windows, Vinyl Frames
- Basement: Crawl Space
Interior area
- Total structure area: 1,160
- Total interior livable area: 1,160 sqft
Property
Parking
- Total spaces: 2
- Parking features: Driveway, On Street, Garage Door Opener, Attached
- Attached garage spaces: 2
- Has uncovered spaces: Yes
Features
- Levels: One
- Stories: 1
- Patio & porch: Patio
- Exterior features: Yard
- Fencing: Fenced
Lot
- Size: 5,227 sqft
- Features: Cul-De-Sac, SqFt 5000 to 6999
Details
- Parcel number: 075102054
Construction
Type & style
- Home type: SingleFamily
- Property subtype: Residential, Single Family Residence
Materials
- Cement Siding
- Foundation: Concrete Perimeter
- Roof: Composition
Condition
- Resale
- New construction: No
- Year built: 1998
Utilities & green energy
- Sewer: Public Sewer
- Water: Public
- Utilities for property: Cable Connected
Community & neighborhood
Location
- Region: Washougal
Other
Other facts
- Listing terms: Cash,Conventional,FHA,VA Loan
- Road surface type: Paved
Price history
| Date | Event | Price |
|---|---|---|
| 5/9/2025 | Listing removed | $2,800$2/sqft |
Source: Zillow Rentals | ||
| 5/8/2025 | Listed for rent | $2,800$2/sqft |
Source: Zillow Rentals | ||
| 5/5/2025 | Sold | $440,000-2.2%$379/sqft |
Source: | ||
| 4/14/2025 | Pending sale | $449,900$388/sqft |
Source: | ||
| 3/28/2025 | Listed for sale | $449,900+289.9%$388/sqft |
Source: | ||
Public tax history
| Year | Property taxes | Tax assessment |
|---|---|---|
| 2024 | $673 +3.2% | $356,219 -1.7% |
| 2023 | $652 -79.7% | $362,401 +5.9% |
| 2022 | $3,219 +4.5% | $342,061 +13.4% |
Find assessor info on the county website
Neighborhood: 98671
Nearby schools
GreatSchools rating
- 5/10Gause Elementary SchoolGrades: PK-5Distance: 1.7 mi
- 8/10Jemtegaard Middle SchoolGrades: 6-8Distance: 2.7 mi
- 7/10Washougal High SchoolGrades: 9-12Distance: 1.8 mi
Schools provided by the listing agent
- Elementary: Gause
- Middle: Jemtegaard
- High: Washougal
Source: RMLS (OR). This data may not be complete. We recommend contacting the local school district to confirm school assignments for this home.
Get a cash offer in 3 minutes
Find out how much your home could sell for in as little as 3 minutes with a no-obligation cash offer.
Estimated market value
$433,500
Get a cash offer in 3 minutes
Find out how much your home could sell for in as little as 3 minutes with a no-obligation cash offer.
Estimated market value
$433,500


