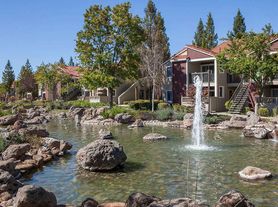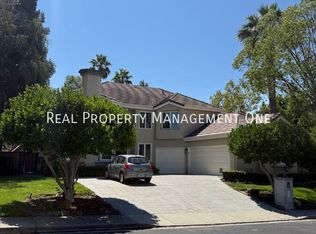Stunning 3-bedroom, 2.5-bath home with a spacious loft in desirable Quail Gardens community. Located within the award-winning San Ramon Valley School District.
This home offers the perfect blend of comfort, style, and convenience. The gourmet kitchen boasts stainless steel appliances, a gas cooktop, and a charming breakfast nook seamlessly opening to the inviting family room with a cozy fireplace, ideal for everyday living and entertaining. The formal living and dining rooms add elegance and space for special gatherings.
Retreat to the expansive master suite featuring a luxurious soaking tub, dedicated office or sitting area, and a generous walk-in closet. Two additional bedrooms and the large loft offer versatility for a home office, playroom, or guest space.
Enjoy a freshly painted interior and a serene backyard perfect for outdoor entertaining. The community features a sparkling pool and is just a short walk to Blackhawk Plaza, offering movies, dining, shopping, and nearby Sycamore Valley Park.
Minimum 6 month. Renter pays all utilities. Applicant's credit score must be 680 and above. No Smoking.
House for rent
Accepts Zillow applications
$4,950/mo
260 Abigail Cir, Danville, CA 94506
3beds
2,457sqft
Price may not include required fees and charges.
Single family residence
Available now
Small dogs OK
Central air
Hookups laundry
Attached garage parking
-- Heating
What's special
Large loftCozy fireplaceSerene backyardGourmet kitchenExpansive master suiteGenerous walk-in closetLuxurious soaking tub
- 36 days |
- -- |
- -- |
Travel times
Facts & features
Interior
Bedrooms & bathrooms
- Bedrooms: 3
- Bathrooms: 3
- Full bathrooms: 2
- 1/2 bathrooms: 1
Cooling
- Central Air
Appliances
- Included: Dishwasher, Microwave, Oven, Refrigerator, WD Hookup
- Laundry: Hookups
Features
- WD Hookup, Walk In Closet
- Flooring: Carpet, Hardwood, Tile
Interior area
- Total interior livable area: 2,457 sqft
Property
Parking
- Parking features: Attached
- Has attached garage: Yes
- Details: Contact manager
Features
- Exterior features: No Utilities included in rent, Walk In Closet
Details
- Parcel number: 2032001048
Construction
Type & style
- Home type: SingleFamily
- Property subtype: Single Family Residence
Community & HOA
Location
- Region: Danville
Financial & listing details
- Lease term: 6 Month
Price history
| Date | Event | Price |
|---|---|---|
| 10/6/2025 | Price change | $4,950-2.9%$2/sqft |
Source: Zillow Rentals | ||
| 9/18/2025 | Price change | $5,100-1.8%$2/sqft |
Source: Zillow Rentals | ||
| 9/3/2025 | Listed for rent | $5,195+8.2%$2/sqft |
Source: Zillow Rentals | ||
| 9/3/2025 | Listing removed | $1,680,000$684/sqft |
Source: | ||
| 8/13/2025 | Price change | $1,680,000-1.1%$684/sqft |
Source: | ||

