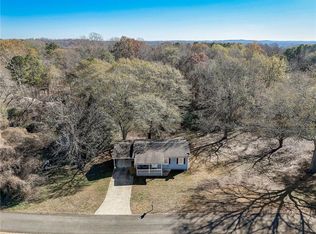Closed
$425,000
260 Bart Manous Rd, Canton, GA 30115
3beds
1,892sqft
Single Family Residence, Residential
Built in 1960
1.45 Acres Lot
$762,200 Zestimate®
$225/sqft
$1,933 Estimated rent
Home value
$762,200
$602,000 - $945,000
$1,933/mo
Zestimate® history
Loading...
Owner options
Explore your selling options
What's special
Prime location and convenient one-level living! A charming front porch with a slate floor, perfect for lounging in a rocking chair and enjoying the view. The interior is designed with a spacious kitchen complete with a separate oven, cooktop, dishwasher, microwave, and breakfast bar. The kitchen is open to the dining area, making it ideal for hosting gatherings. Two family rooms plus a sunroom to relax and unwind. The Primary bedroom features an en-suite bath with a dual vanity and tile & glass shower. Two secondary bedrooms share a full bath, which features a shower and hot tub. The property features a large level yard with room to park your RV or work trailer. Additionally, there is an income producing single-wide mobile home located on the property. An excellent opportunity for investors in a prime area of Hickory Flat! Two adjacent properties are available; see FMLS #7311105 and #7311119.
Zillow last checked: 8 hours ago
Listing updated: March 21, 2024 at 12:29am
Listing Provided by:
Lisa West,
Path & Post Real Estate 404-334-2402,
Path Post Team,
Path & Post Real Estate
Bought with:
Mike Pennington, 322967
Path & Post Real Estate
Source: FMLS GA,MLS#: 7311129
Facts & features
Interior
Bedrooms & bathrooms
- Bedrooms: 3
- Bathrooms: 2
- Full bathrooms: 2
- Main level bathrooms: 2
- Main level bedrooms: 3
Primary bedroom
- Features: Master on Main, Other
- Level: Master on Main, Other
Bedroom
- Features: Master on Main, Other
Primary bathroom
- Features: Double Vanity, Shower Only
Dining room
- Features: Open Concept
Kitchen
- Features: Cabinets Stain, Laminate Counters, Pantry, View to Family Room
Heating
- Forced Air
Cooling
- Ceiling Fan(s), Central Air, Electric
Appliances
- Included: Dishwasher, Electric Cooktop, Electric Oven, Microwave, Refrigerator
- Laundry: Laundry Room, Main Level
Features
- Double Vanity, High Speed Internet, Walk-In Closet(s)
- Flooring: Carpet, Vinyl
- Windows: Plantation Shutters
- Basement: Crawl Space
- Has fireplace: No
- Fireplace features: None
- Common walls with other units/homes: 2+ Common Walls
Interior area
- Total structure area: 1,892
- Total interior livable area: 1,892 sqft
Property
Parking
- Total spaces: 2
- Parking features: Carport, Driveway, Kitchen Level, Level Driveway
- Carport spaces: 1
- Has uncovered spaces: Yes
Accessibility
- Accessibility features: None
Features
- Levels: One
- Stories: 1
- Patio & porch: Enclosed, Front Porch
- Exterior features: Rain Gutters
- Pool features: None
- Spa features: None
- Fencing: None
- Has view: Yes
- View description: Trees/Woods
- Waterfront features: None
- Body of water: None
Lot
- Size: 1.45 Acres
- Features: Back Yard, Front Yard, Landscaped, Level
Details
- Additional structures: None
- Parcel number: 15N25 081
- Other equipment: None
- Horse amenities: None
Construction
Type & style
- Home type: SingleFamily
- Architectural style: Ranch,Traditional
- Property subtype: Single Family Residence, Residential
Materials
- Cement Siding, Frame
- Foundation: Block
- Roof: Composition,Shingle
Condition
- Resale
- New construction: No
- Year built: 1960
Utilities & green energy
- Electric: 110 Volts, 220 Volts
- Sewer: Septic Tank
- Water: Public
- Utilities for property: Cable Available, Electricity Available, Phone Available, Water Available
Green energy
- Energy efficient items: None
- Energy generation: None
Community & neighborhood
Security
- Security features: Smoke Detector(s)
Community
- Community features: None
Location
- Region: Canton
- Subdivision: None
Other
Other facts
- Road surface type: Asphalt, Paved
Price history
| Date | Event | Price |
|---|---|---|
| 3/15/2024 | Sold | $425,000$225/sqft |
Source: | ||
| 3/2/2024 | Pending sale | $425,000$225/sqft |
Source: | ||
| 12/29/2023 | Listed for sale | $425,000$225/sqft |
Source: | ||
Public tax history
| Year | Property taxes | Tax assessment |
|---|---|---|
| 2024 | $5,303 +22.6% | $334,228 +24% |
| 2023 | $4,327 +41.6% | $269,480 +17.9% |
| 2022 | $3,055 -2.1% | $228,532 +3.3% |
Find assessor info on the county website
Neighborhood: 30115
Nearby schools
GreatSchools rating
- 8/10Avery Elementary SchoolGrades: PK-5Distance: 3.1 mi
- 7/10Creekland Middle SchoolGrades: 6-8Distance: 6.9 mi
- 9/10Creekview High SchoolGrades: 9-12Distance: 6.7 mi
Schools provided by the listing agent
- Elementary: Avery
- Middle: Creekland - Cherokee
- High: Creekview
Source: FMLS GA. This data may not be complete. We recommend contacting the local school district to confirm school assignments for this home.
Get a cash offer in 3 minutes
Find out how much your home could sell for in as little as 3 minutes with a no-obligation cash offer.
Estimated market value
$762,200
Get a cash offer in 3 minutes
Find out how much your home could sell for in as little as 3 minutes with a no-obligation cash offer.
Estimated market value
$762,200
