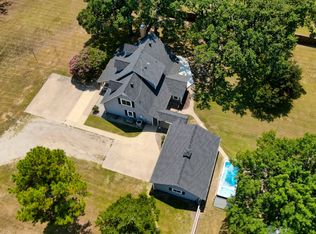Sold
Price Unknown
260 Beasley Rd, Combine, TX 75159
3beds
2,021sqft
Single Family Residence
Built in 2006
1.05 Acres Lot
$496,000 Zestimate®
$--/sqft
$2,647 Estimated rent
Home value
$496,000
$456,000 - $541,000
$2,647/mo
Zestimate® history
Loading...
Owner options
Explore your selling options
What's special
Welcome to your dream home nestled on a beautifully wooded 1-acre lot, fully fenced with durable pipe fencing—perfect for privacy, pets, or small livestock. Located in the peaceful community of Combine, TX, this property offers the best of both worlds: serene country living just minutes from city amenities. Step inside to an inviting open-concept living room and kitchen, ideal for entertaining or cozy nights in. Natural light flows through the spacious layout. You will find spacious bedrooms, walk in closets, and a bonus office room. Lastly, need space for hobbies, work, or storage? You’ll love the massive 40x50 shop, perfect for a workshop, business, or RV and boat parking. Fully customized with spray foam insulation, plumbing, HVAC, and more.
Zillow last checked: 9 hours ago
Listing updated: September 28, 2025 at 07:30am
Listed by:
Logan White 0769036 409-377-4277,
Rogers Healy and Associates 214-368-4663
Bought with:
Summer Barclay
Ten Twenty Realty LLC
Source: NTREIS,MLS#: 21042989
Facts & features
Interior
Bedrooms & bathrooms
- Bedrooms: 3
- Bathrooms: 2
- Full bathrooms: 2
Primary bedroom
- Level: First
- Dimensions: 0 x 0
Living room
- Level: First
- Dimensions: 0 x 0
Heating
- Electric
Cooling
- Ceiling Fan(s), Electric
Appliances
- Included: Dishwasher, Electric Cooktop, Electric Oven, Gas Cooktop, Disposal, Microwave, Refrigerator
- Laundry: Washer Hookup, Dryer Hookup, Laundry in Utility Room
Features
- Built-in Features, Double Vanity, Eat-in Kitchen, Granite Counters, Kitchen Island, Open Floorplan, Walk-In Closet(s)
- Flooring: Carpet, Ceramic Tile, Luxury Vinyl Plank
- Windows: Window Coverings
- Has basement: No
- Number of fireplaces: 1
- Fireplace features: Living Room
Interior area
- Total interior livable area: 2,021 sqft
Property
Parking
- Total spaces: 2
- Parking features: Additional Parking, Electric Gate, Garage, Gated, Garage Faces Side
- Attached garage spaces: 2
Features
- Levels: One
- Stories: 1
- Patio & porch: Covered
- Exterior features: Outdoor Living Area, Rain Gutters, Storage
- Pool features: None
- Fencing: Pipe
Lot
- Size: 1.05 Acres
- Features: Landscaped, Few Trees
Details
- Additional structures: Workshop
- Parcel number: 78195
Construction
Type & style
- Home type: SingleFamily
- Architectural style: Traditional,Detached
- Property subtype: Single Family Residence
Materials
- Foundation: Slab
- Roof: Composition
Condition
- Year built: 2006
Utilities & green energy
- Water: Public
- Utilities for property: Electricity Available, Electricity Connected, Water Available
Community & neighborhood
Security
- Security features: Carbon Monoxide Detector(s), Security Gate, Smoke Detector(s)
Location
- Region: Combine
- Subdivision: Pleasant View Combine
Other
Other facts
- Listing terms: Cash,Conventional,FHA,VA Loan
Price history
| Date | Event | Price |
|---|---|---|
| 9/25/2025 | Sold | -- |
Source: NTREIS #21042989 Report a problem | ||
| 9/9/2025 | Pending sale | $579,000$286/sqft |
Source: NTREIS #21042989 Report a problem | ||
| 8/30/2025 | Contingent | $579,000$286/sqft |
Source: NTREIS #21042989 Report a problem | ||
| 8/29/2025 | Listed for sale | $579,000+65.5%$286/sqft |
Source: NTREIS #21042989 Report a problem | ||
| 1/27/2022 | Sold | -- |
Source: EXIT Realty solds #7388301415940505217 Report a problem | ||
Public tax history
| Year | Property taxes | Tax assessment |
|---|---|---|
| 2025 | $8,078 +1.5% | $469,520 +10% |
| 2024 | $7,957 +9.2% | $426,836 +10% |
| 2023 | $7,287 +66.9% | $388,033 +32.8% |
Find assessor info on the county website
Neighborhood: 75159
Nearby schools
GreatSchools rating
- 5/10Nola Kathryn Wilson Elementary SchoolGrades: PK-6Distance: 4.3 mi
- 3/10Crandall Middle SchoolGrades: 7-8Distance: 7.3 mi
- 4/10Crandall High SchoolGrades: 9-12Distance: 3.8 mi
Schools provided by the listing agent
- Elementary: Crandall
- Middle: Crandall
- High: Crandall
- District: Crandall ISD
Source: NTREIS. This data may not be complete. We recommend contacting the local school district to confirm school assignments for this home.
Get a cash offer in 3 minutes
Find out how much your home could sell for in as little as 3 minutes with a no-obligation cash offer.
Estimated market value$496,000
Get a cash offer in 3 minutes
Find out how much your home could sell for in as little as 3 minutes with a no-obligation cash offer.
Estimated market value
$496,000
