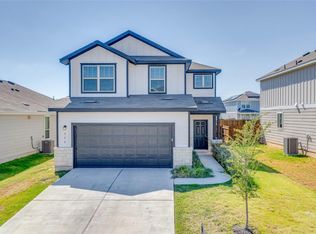Welcome to this inviting home featuring 4 bedrooms and 2 full bathrooms on the main level, plus a large upstairs bonus room complete with a walk-in closet and a convenient half bathroom nearby perfect for a guest suite, media room, or home office. The open-concept floor plan is both spacious and stylish, highlighted by elegant crown molding, a decorative wall niche, granite countertops, tile flooring, and updated lighting and ceiling fans. Whether you're entertaining guests or enjoying a quiet night in, this home is designed to impress. Located in the sought-after Summerlyn neighborhood, residents enjoy access to a wide range of community amenities including a swimming pool, two playgrounds, splash pad, pavilion for events, multi-sport field, and hike-and-bike trails with direct access to the scenic San Gabriel River. Easy access to U.S. 183, 183A Toll, Hwy. 29 and Ronald Reagan Boulevard. The new Northline mixed-use project (Leander's new downtown district) is also minutes away. Perfect for those who love the outdoors and value a vibrant, active community this home has it all!
House for rent
$2,050/mo
260 Chickadee Ln, Leander, TX 78641
4beds
2,193sqft
Price may not include required fees and charges.
Singlefamily
Available now
Cats, dogs OK
Central air, ceiling fan
In unit laundry
2 Attached garage spaces parking
Central
What's special
Open-concept floor planTile flooringGranite countertopsWalk-in closetDecorative wall nicheElegant crown moldingLarge upstairs bonus room
- 2 days
- on Zillow |
- -- |
- -- |
Travel times
Add up to $600/yr to your down payment
Consider a first-time homebuyer savings account designed to grow your down payment with up to a 6% match & 4.15% APY.
Facts & features
Interior
Bedrooms & bathrooms
- Bedrooms: 4
- Bathrooms: 3
- Full bathrooms: 2
- 1/2 bathrooms: 1
Heating
- Central
Cooling
- Central Air, Ceiling Fan
Appliances
- Included: Dishwasher, Disposal, Microwave, Oven, Range, Refrigerator
- Laundry: In Unit, Main Level
Features
- Ceiling Fan(s), Crown Molding, French Doors, Granite Counters, Kitchen Island, Open Floorplan, Pantry, Primary Bedroom on Main, Recessed Lighting, Walk In Closet, Walk-In Closet(s)
- Flooring: Carpet, Tile
Interior area
- Total interior livable area: 2,193 sqft
Property
Parking
- Total spaces: 2
- Parking features: Attached, Covered
- Has attached garage: Yes
- Details: Contact manager
Features
- Stories: 2
- Exterior features: Contact manager
- Has view: Yes
- View description: Contact manager
Details
- Parcel number: R17W3461L8B0041
Construction
Type & style
- Home type: SingleFamily
- Property subtype: SingleFamily
Materials
- Roof: Composition
Condition
- Year built: 2014
Community & HOA
Community
- Features: Playground
Location
- Region: Leander
Financial & listing details
- Lease term: 12 Months
Price history
| Date | Event | Price |
|---|---|---|
| 8/13/2025 | Listed for rent | $2,050-4.7%$1/sqft |
Source: Unlock MLS #1299513 | ||
| 7/22/2025 | Listing removed | $2,150$1/sqft |
Source: Unlock MLS #1299513 | ||
| 6/24/2025 | Listed for rent | $2,150+26.8%$1/sqft |
Source: Unlock MLS #1299513 | ||
| 2/17/2023 | Listing removed | -- |
Source: | ||
| 1/12/2023 | Contingent | $359,000$164/sqft |
Source: | ||
![[object Object]](https://photos.zillowstatic.com/fp/01b31f97f1b04c6fefbcddd041074f82-p_i.jpg)
