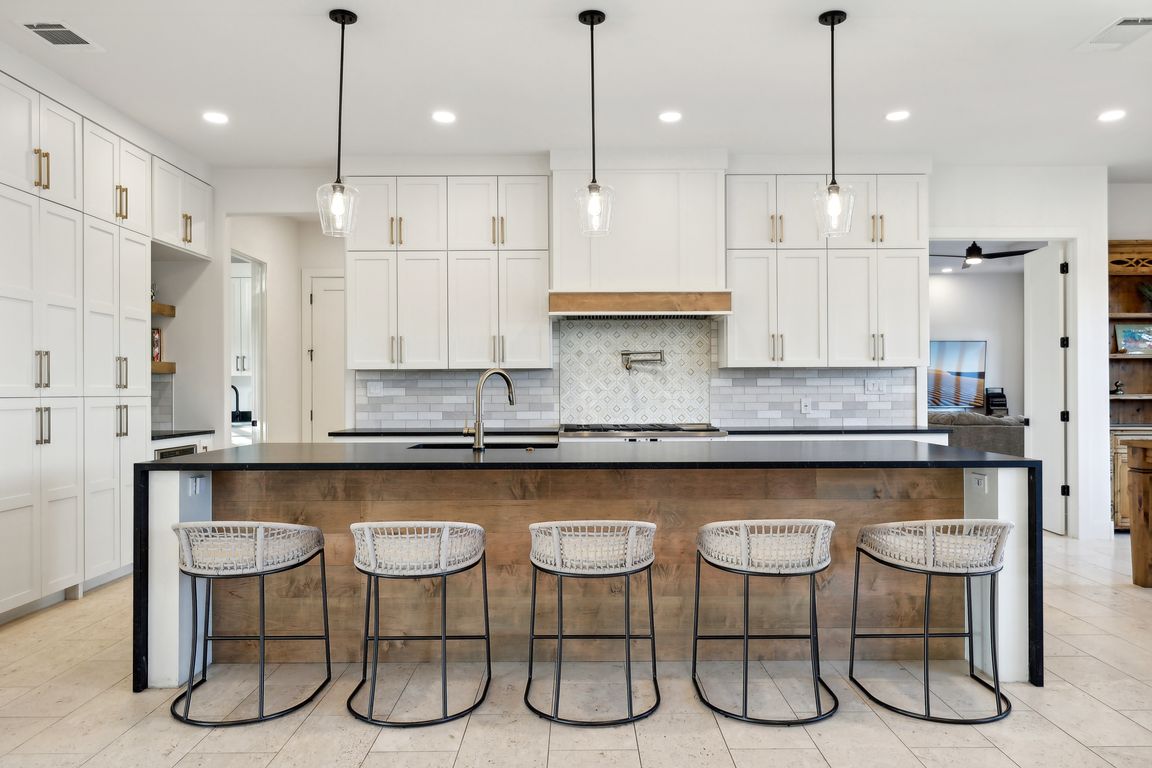
Active
$2,095,000
6beds
4,033sqft
260 Corte Del Cedro, Dripping Springs, TX 78620
6beds
4,033sqft
Single family residence
Built in 2021
5 Acres
9 Garage spaces
$519 price/sqft
What's special
Rv hookup areaPrivate gateAbove ground hot tubMassive outdoor patioBeverage fridgeFire pit areaGlass sliders
No detail has been missed in this gorgeous west Dripping Springs property. The private gate welcomes you on to this 5 acre fully high-fenced estate. Behind the gate, you'll find an immaculate custom built 4 bedroom, 3 1/2 bath home with every bell and whistle. The gourmet kitchen is decked out ...
- 22 days
- on Zillow |
- 692 |
- 48 |
Source: Unlock MLS,MLS#: 1357741
Travel times
Kitchen
Living Room
Primary Bedroom
Zillow last checked: 7 hours ago
Listing updated: August 01, 2025 at 02:05pm
Listed by:
Ashley Tullis (512) 716-9193,
Keller Williams Realty (512) 448-4111
Source: Unlock MLS,MLS#: 1357741
Facts & features
Interior
Bedrooms & bathrooms
- Bedrooms: 6
- Bathrooms: 5
- Full bathrooms: 4
- 1/2 bathrooms: 1
- Main level bedrooms: 6
Primary bedroom
- Description: The primary bedroom has french doors leading out to the back patio.
- Features: Ceiling Fan(s), High Ceilings, Recessed Lighting, Tray Ceiling(s)
- Level: Main
Bedroom
- Description: This bedroom has a full bath as well as its own door to a private outdoor courtyard area.
- Features: Ceiling Fan(s), Full Bath, High Ceilings, Walk-In Closet(s)
- Level: Main
Bedroom
- Features: Ceiling Fan(s), High Ceilings, Walk-In Closet(s)
- Level: Main
Bedroom
- Features: Ceiling Fan(s), High Ceilings, Walk-In Closet(s)
- Level: Main
Primary bathroom
- Description: The primary bathroom features dual vanities with leathered granite counters, a freestanding soaking tub and walk-in steam shower with double shower heads.
- Features: Granite Counters, Double Vanity, Full Bath, High Ceilings, Recessed Lighting, Separate Shower, Soaking Tub, Steam Shower, Storage, Walk-In Closet(s), Walk-in Shower
- Level: Main
Bathroom
- Description: This Jack and Jill bathroom connects 2 of the additional bedrooms in the home. This bathroom shares a walk-in glass door shower and toilet area, but each bedroom has its own designated sink area.
- Features: Granite Counters, Double Vanity, Full Bath, High Ceilings, Shared Bath
- Level: Main
Bathroom
- Description: This is an en-suite bathroom to one of the additional bedrooms. It is a full bath with shower/tub combo and a full glass door.
- Features: Granite Counters, Full Bath, Recessed Lighting
- Level: Main
Bathroom
- Features: Granite Counters, Half Bath
- Level: Main
Game room
- Description: The media/game room area has glass sliders opening up to the outdoor patio and fire pit. There is also a full wet bar with built-in refrigerator and built-in shelves/wine racks.
- Features: Bar, Ceiling Fan(s), Granite Counters, High Ceilings, Recessed Lighting, Storage, Tray Ceiling(s), Wet Bar
- Level: Main
Kitchen
- Description: The gourmet kitchen is equipped with Café appliances including a built-in refrigerator, dual dishwashers, microwave and double oven with propane cooktop. A large walk-in pantry with built-in shelves is also located off the kitchen. Behind the kitchen is a butler pantry with additional cabinet storage, a built-in beverage fridge and a built-in Jennair coffee maker.
- Features: Kitchn - Breakfast Area, Breakfast Bar, Pantry, Kitchen Island, Granite Counters, Dining Area, Eat-in Kitchen, Gourmet Kitchen, High Ceilings, Open to Family Room, Recessed Lighting, Storage
- Level: Main
Laundry
- Features: Granite Counters, Electric Dryer Hookup, Gas Dryer Hookup, Sink, Recessed Lighting, Storage, Washer Hookup
- Level: Main
Living room
- Features: Beamed Ceilings, Ceiling Fan(s), High Ceilings, Vaulted Ceiling(s)
- Level: Main
Heating
- Central, Fireplace(s)
Cooling
- Central Air
Appliances
- Included: Bar Fridge, Built-In Gas Oven, Built-In Gas Range, Built-In Refrigerator, Dishwasher, Disposal, Exhaust Fan, Gas Cooktop, Instant Hot Water, Microwave, Double Oven, Refrigerator, Tankless Water Heater, WaterSoftener, Wine Refrigerator
Features
- Built-in Features, Ceiling Fan(s), Beamed Ceilings, High Ceilings, Vaulted Ceiling(s), Granite Counters, Electric Dryer Hookup, Gas Dryer Hookup, Eat-in Kitchen, French Doors, Kitchen Island, Multiple Dining Areas, Multiple Living Areas, Open Floorplan, Pantry, Primary Bedroom on Main, Recessed Lighting, Storage, Walk-In Closet(s), Washer Hookup, Wet Bar
- Flooring: Stone, Tile, See Remarks
- Windows: Double Pane Windows, See Remarks
- Number of fireplaces: 3
- Fireplace features: Fire Pit, Gas, Living Room, Outside, Propane, See Remarks
Interior area
- Total interior livable area: 4,033 sqft
Video & virtual tour
Property
Parking
- Total spaces: 9
- Parking features: Additional Parking, Door-Multi, Electric Gate, Garage, Garage Door Opener, Garage Faces Side, Gated, RV Access/Parking, RV Carport
- Garage spaces: 9
Accessibility
- Accessibility features: None
Features
- Levels: One
- Stories: 1
- Patio & porch: Covered, Front Porch, Patio, Rear Porch
- Exterior features: Private Entrance, Private Yard, RV Hookup
- Pool features: None, See Remarks
- Spa features: Above Ground, Hot Tub
- Fencing: Fenced, Full, Pipe, See Remarks
- Has view: Yes
- View description: Hill Country
- Waterfront features: None
Lot
- Size: 5 Acres
- Features: Private, Private Maintained Road, Trees-Large (Over 40 Ft), Many Trees
Details
- Additional structures: Garage(s), Guest House, RV/Boat Storage, Storage, Workshop
- Parcel number: 1199930000003004
- Special conditions: Standard
Construction
Type & style
- Home type: SingleFamily
- Property subtype: Single Family Residence
Materials
- Foundation: Slab
- Roof: Metal
Condition
- Resale
- New construction: No
- Year built: 2021
Details
- Builder name: Texas All Country LLC
Utilities & green energy
- Sewer: Septic Tank
- Water: Well
- Utilities for property: Electricity Connected, Propane, Water Connected
Community & HOA
Community
- Features: See Remarks
- Subdivision: Zamora Estates
HOA
- Has HOA: No
Location
- Region: Dripping Springs
Financial & listing details
- Price per square foot: $519/sqft
- Tax assessed value: $1,209,230
- Annual tax amount: $20,516
- Date on market: 8/1/2025
- Listing terms: Cash,Conventional
- Electric utility on property: Yes