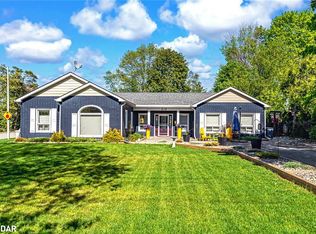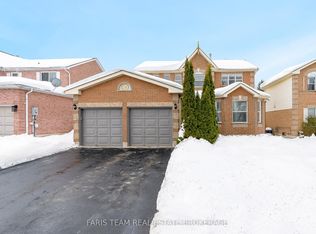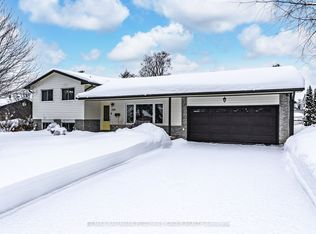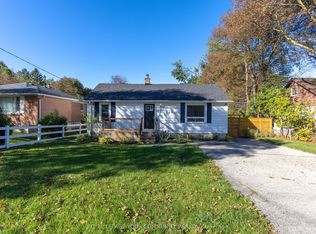Welcome to 260 Dodson Rd. This 2 storey home sits on a large corner lot and is located in a very desirable area of SE Barrie. Just 2km to the GO Station on Yonge Street, walk to shops, banks, transit, schools. This 3.2 Bed, 3 bath property has room for the extended family w a sep entrance to a full 2 bed basement suite complete with kit, full bath, living room and storage off the kit. Main house has beautifully updated kit 2017 w island overlooking Family Rm w gas fireplace. Plus additional L/R D/R combo with barn doors. You can walk out from the Family Rm or the Dining Room to a covered outdoor patio area where the hot tub and patio furniture sit. Outside has room to spare with 2 decks, hot tub(4 yrs), gazebo, play set, trampoline, fully fenced yard and shed.
This property is off market, which means it's not currently listed for sale or rent on Zillow. This may be different from what's available on other websites or public sources.



