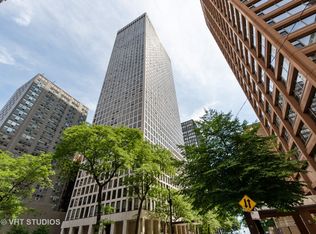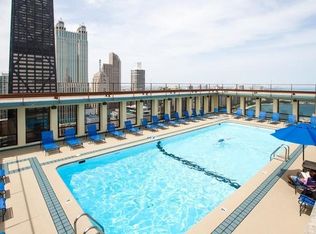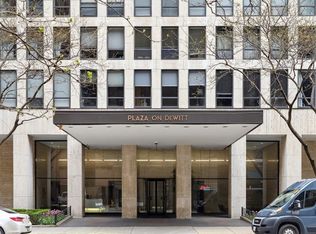Closed
$335,000
260 E Chestnut St APT 1210, Chicago, IL 60611
1beds
850sqft
Condominium, Single Family Residence
Built in 1965
-- sqft lot
$336,100 Zestimate®
$394/sqft
$2,403 Estimated rent
Home value
$336,100
$302,000 - $373,000
$2,403/mo
Zestimate® history
Loading...
Owner options
Explore your selling options
What's special
Step inside this immaculate one-bedroom residence perched in the heart of the Gold Coast, offering some of the neighborhood's most stunning lake and city views. This exceptional home showcases thoughtful, high-end finishes throughout, creating a sophisticated yet inviting lakefront retreat. As you enter, you're welcomed by an abundance of natural light pouring through ten oversized windows, framing postcard-worthy views of Lake Michigan. The open-concept layout is accented by warm Acacia hardwood floors that flow seamlessly from room to room, giving the space an airy, contemporary feel. The chef's kitchen is a showstopper - featuring premium appliances from GE, Kohler, and Bosch, complemented by crisp white quartz countertops, custom Diamond cabinetry with stylish hardware, a glass-tile backsplash, and elegant Pottery Barn pendant lights. An expansive island anchors the space, perfect for casual dining or gathering with friends. The spacious primary bedroom is thoughtfully designed with three generous custom closets by Elfa, offering abundant storage and organization. The luxurious bathroom is finished with beautiful marble, a sleek glass-enclosed shower, Kohler fixtures, and open tiled shelving for a modern touch. Residents enjoy top-notch amenities including a rooftop pool and sun deck with panoramic views, plus a state-of-the-art fitness center. Tucked away in a serene pocket of the Gold Coast yet moments from the best the city has to offer, this pristine home perfectly blends tranquility, style, and the vibrancy of Chicago living.
Zillow last checked: 8 hours ago
Listing updated: August 27, 2025 at 07:38am
Listing courtesy of:
Carrie McCormick 773-472-0200,
@properties Christie's International Real Estate
Bought with:
Alice Jordan
Compass
Source: MRED as distributed by MLS GRID,MLS#: 12420514
Facts & features
Interior
Bedrooms & bathrooms
- Bedrooms: 1
- Bathrooms: 1
- Full bathrooms: 1
Primary bedroom
- Features: Flooring (Hardwood)
- Level: Main
- Area: 165 Square Feet
- Dimensions: 15X11
Dining room
- Level: Main
- Dimensions: COMBO
Kitchen
- Level: Main
- Area: 144 Square Feet
- Dimensions: 9X16
Living room
- Level: Main
- Area: 266 Square Feet
- Dimensions: 19X14
Heating
- Forced Air
Cooling
- Central Air
Features
- Basement: None
Interior area
- Total structure area: 0
- Total interior livable area: 850 sqft
Property
Parking
- Total spaces: 1
- Parking features: On Site, Leased, Attached, Garage
- Attached garage spaces: 1
Accessibility
- Accessibility features: No Disability Access
Details
- Parcel number: 17032220231127
- Special conditions: None
Construction
Type & style
- Home type: Condo
- Property subtype: Condominium, Single Family Residence
Materials
- Marble/Granite
Condition
- New construction: No
- Year built: 1965
- Major remodel year: 2016
Utilities & green energy
- Sewer: Public Sewer
- Water: Lake Michigan
Community & neighborhood
Location
- Region: Chicago
- Subdivision: Plaza On Dewitt
HOA & financial
HOA
- Has HOA: Yes
- HOA fee: $791 monthly
- Amenities included: Bike Room/Bike Trails, Door Person, Coin Laundry, Elevator(s), Exercise Room, Storage, On Site Manager/Engineer, Party Room, Sundeck, Pool, Receiving Room, Restaurant, Service Elevator(s), Valet/Cleaner
- Services included: Heat, Air Conditioning, Water, Insurance, Doorman, Cable TV, Exterior Maintenance, Scavenger, Snow Removal, Internet
Other
Other facts
- Listing terms: Conventional
- Ownership: Condo
Price history
| Date | Event | Price |
|---|---|---|
| 8/18/2025 | Sold | $335,000-1.2%$394/sqft |
Source: | ||
| 8/13/2025 | Pending sale | $339,000$399/sqft |
Source: | ||
| 7/19/2025 | Contingent | $339,000$399/sqft |
Source: | ||
| 7/15/2025 | Listed for sale | $339,000+5.9%$399/sqft |
Source: | ||
| 10/16/2023 | Sold | $320,000-1.5%$376/sqft |
Source: | ||
Public tax history
| Year | Property taxes | Tax assessment |
|---|---|---|
| 2023 | $4,786 +3.1% | $25,999 |
| 2022 | $4,644 +1.9% | $25,999 |
| 2021 | $4,558 +2.2% | $25,999 +12.4% |
Find assessor info on the county website
Neighborhood: Streeterville
Nearby schools
GreatSchools rating
- 3/10Ogden Elementary SchoolGrades: PK-8Distance: 0.5 mi
- 1/10Wells Community Academy High SchoolGrades: 9-12Distance: 2.5 mi
Schools provided by the listing agent
- District: 299
Source: MRED as distributed by MLS GRID. This data may not be complete. We recommend contacting the local school district to confirm school assignments for this home.

Get pre-qualified for a loan
At Zillow Home Loans, we can pre-qualify you in as little as 5 minutes with no impact to your credit score.An equal housing lender. NMLS #10287.
Sell for more on Zillow
Get a free Zillow Showcase℠ listing and you could sell for .
$336,100
2% more+ $6,722
With Zillow Showcase(estimated)
$342,822

