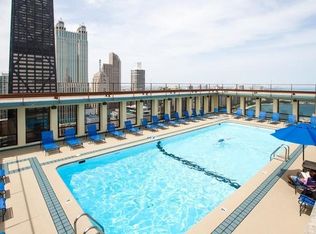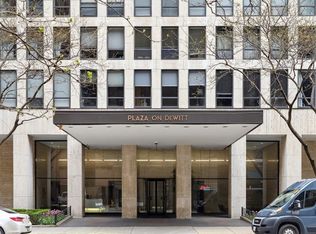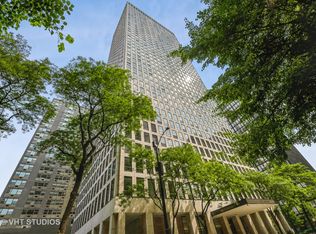Wood floors ,Well maintained studio in terrific Streeterville location close to NW Hospital and Loyola. Full service, luxury building offers 24 hour doorman, Fitness Center, Dry Cleaner, Receiving Room, Hospitality Room, rooftop pool and sun deck with expansive lake and city views. One small dog allowed, maximum 25 pounds. Well funded association with over $2,500,000 in reserves. Close to public transportation, restaurants, shopping, museums, theater, parks and lakefront.
This property is off market, which means it's not currently listed for sale or rent on Zillow. This may be different from what's available on other websites or public sources.



