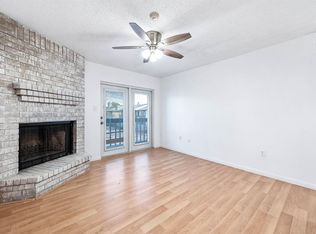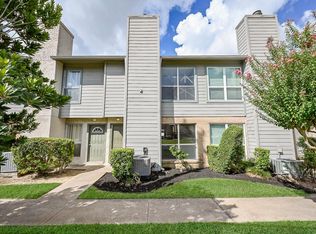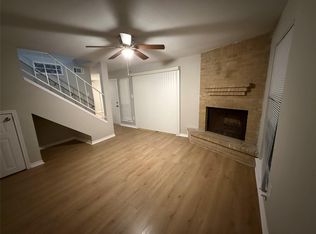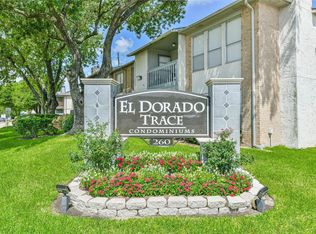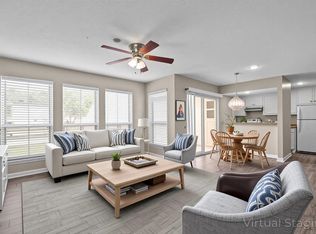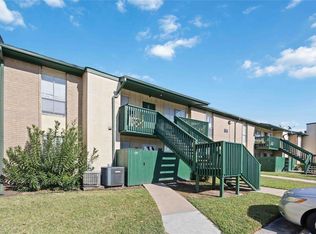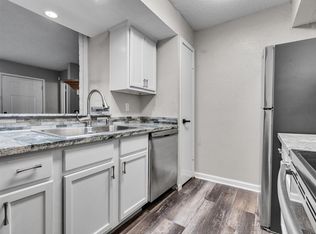This impeccably updated 2 bed/2 bath home, is where sophisticated design meets everyday comfort. Fresh designer paint, crown moulding, and premium LVP flooring throughout create a seamless, upscale aesthetic. An inviting woodburning fireplace serves as the focal point of the sunlit living area. The thoughtfully designed, split floorplan ensures privacy, with each bedroom positioned as its own retreat with elegantly updated baths. The primary suite impresses with a spacious walk-in closet featuring a custom luxury organizing system. Modern ceiling fans, a new front door & patio slider, and beautifully refreshed finishes throughout add to the home’s refined ambiance. For convenience, two assigned parking spaces are included, providing effortless access. Perfectly situated near the Gulf Freeway, Baybrook Mall, and NASA, this residence offers the ideal blend of luxury, comfort, and accessibility to premier shopping, dining, and commuting routes.
A truly polished and move-in-ready home.
For sale
$134,000
260 El Dorado Blvd APT 3102, Webster, TX 77598
2beds
997sqft
Est.:
Townhouse
Built in 1981
13.37 Acres Lot
$106,200 Zestimate®
$134/sqft
$483/mo HOA
What's special
Modern ceiling fansInviting woodburning fireplaceElegantly updated bathsCrown mouldingThoughtfully designed split floorplanFresh designer paint
- 10 hours |
- 107 |
- 8 |
Zillow last checked: 8 hours ago
Listing updated: 16 hours ago
Listed by:
Cristy Berger TREC #0670768 713-408-3999,
UTR TEXAS, REALTORS
Source: HAR,MLS#: 16571657
Tour with a local agent
Facts & features
Interior
Bedrooms & bathrooms
- Bedrooms: 2
- Bathrooms: 2
- Full bathrooms: 2
Rooms
- Room types: Utility Room
Primary bathroom
- Features: Primary Bath: Tub/Shower Combo, Secondary Bath(s): Tub/Shower Combo
Kitchen
- Features: Kitchen open to Family Room
Heating
- Electric
Cooling
- Ceiling Fan(s), Electric
Appliances
- Included: Disposal, Refrigerator, Electric Oven, Microwave, Electric Range, Dishwasher
- Laundry: Electric Dryer Hookup, Inside
Features
- Balcony, Crown Molding, Split Plan, Walk-In Closet(s)
- Flooring: Vinyl
- Windows: Window Coverings
- Number of fireplaces: 1
- Fireplace features: Wood Burning
Interior area
- Total structure area: 997
- Total interior livable area: 997 sqft
Property
Parking
- Total spaces: 1
- Parking features: No Garage, Additional Parking, Assigned, Detached Carport
- Carport spaces: 1
Features
- Levels: 2nd Level
- Stories: 1
- Exterior features: Balcony
- Fencing: Fenced
- Has view: Yes
- View description: North
Lot
- Size: 13.37 Acres
Details
- Parcel number: 1146650330002
Construction
Type & style
- Home type: Townhouse
- Architectural style: Traditional
- Property subtype: Townhouse
Materials
- Brick, Cement Siding, Wood Siding
- Foundation: Slab
- Roof: Composition
Condition
- New construction: No
- Year built: 1981
Utilities & green energy
- Sewer: Public Sewer
- Water: Public
Green energy
- Energy efficient items: Exposure/Shade
Community & HOA
Community
- Features: Tennis Court(s)
- Subdivision: El Dorado Trace Condo
HOA
- Amenities included: Basketball Court, Dog Park, Pool, Tennis Court(s)
- HOA fee: $483 monthly
Location
- Region: Webster
Financial & listing details
- Price per square foot: $134/sqft
- Tax assessed value: $120,217
- Annual tax amount: $2,372
- Date on market: 12/10/2025
- Listing terms: Cash,Conventional,FHA,VA Loan
- Exclusions: Ring Doorbell, W/D, Shelving Units, Tv Mounts
- Ownership: Full Ownership
- Road surface type: Concrete, Curbs, Gutters
Estimated market value
$106,200
$97,000 - $116,000
$1,257/mo
Price history
Price history
| Date | Event | Price |
|---|---|---|
| 12/10/2025 | Listed for sale | $134,000+77.5%$134/sqft |
Source: | ||
| 8/18/2022 | Sold | -- |
Source: Agent Provided Report a problem | ||
| 10/28/2019 | Listing removed | $75,500$76/sqft |
Source: Keller Williams Clear Lake/NASA #54688936 Report a problem | ||
| 10/15/2019 | Pending sale | $75,500$76/sqft |
Source: Keller Williams Realty #54688936 Report a problem | ||
| 10/2/2019 | Listed for sale | $75,500+7.9%$76/sqft |
Source: Keller Williams Realty #54688936 Report a problem | ||
Public tax history
Public tax history
| Year | Property taxes | Tax assessment |
|---|---|---|
| 2024 | $1,085 -22.5% | $120,217 -9.4% |
| 2023 | $1,399 | $132,697 +20.8% |
| 2022 | -- | $109,880 +46.5% |
Find assessor info on the county website
BuyAbility℠ payment
Est. payment
$1,349/mo
Principal & interest
$640
HOA Fees
$483
Other costs
$226
Climate risks
Neighborhood: Clear Lake
Nearby schools
GreatSchools rating
- 6/10G. H. Whitcomb Elementary SchoolGrades: PK-5Distance: 1 mi
- 4/10Clear Lake Intermediate SchoolGrades: 6-8Distance: 1.2 mi
- 8/10Clear Lake High SchoolGrades: 9-12Distance: 2.9 mi
Schools provided by the listing agent
- Elementary: Whitcomb Elementary School
- Middle: Clearlake Intermediate School
- High: Clear Lake High School
Source: HAR. This data may not be complete. We recommend contacting the local school district to confirm school assignments for this home.
- Loading
- Loading
