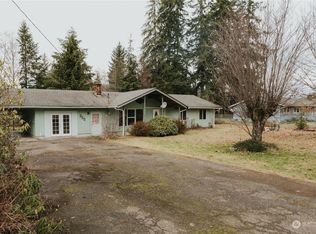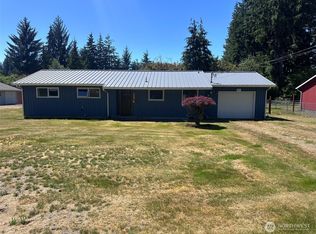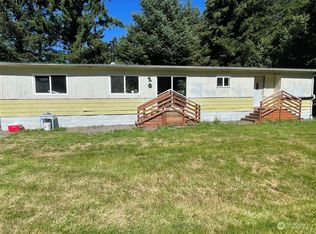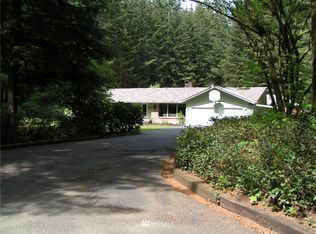Sold
Listed by:
Erin Queen,
Forks Avenue Real Estate
Bought with: Forks Avenue Real Estate
$375,000
260 Evergreen Loop, Forks, WA 98331
3beds
1,454sqft
Single Family Residence
Built in 1980
0.36 Acres Lot
$379,700 Zestimate®
$258/sqft
$2,360 Estimated rent
Home value
$379,700
Estimated sales range
Not available
$2,360/mo
Zestimate® history
Loading...
Owner options
Explore your selling options
What's special
Vaulted ceilings and skylights offer a bright and cheery feeling from the moment you walk into this 3 bedroom, 1.75 bath home in a great neighborhood! Upgrades include a newer roof, vinyl windows, Anderson Window slider, heat pump, and a free standing stove. The home has laminate flooring through most of the home with 1 bedroom needing updated flooring. A beautiful multi level back deck lets you enjoy the peaceful neighborhood and west facing back yard. Home is ready for it's new owner!
Zillow last checked: 8 hours ago
Listing updated: October 17, 2025 at 04:04am
Listed by:
Erin Queen,
Forks Avenue Real Estate
Bought with:
Anastasia Kaminskis, 20120034
Forks Avenue Real Estate
Source: NWMLS,MLS#: 2409388
Facts & features
Interior
Bedrooms & bathrooms
- Bedrooms: 3
- Bathrooms: 2
- Full bathrooms: 1
- 3/4 bathrooms: 1
- Main level bathrooms: 2
- Main level bedrooms: 3
Bedroom
- Level: Main
Heating
- Fireplace, Heat Pump, Stove/Free Standing, Electric
Cooling
- Heat Pump
Appliances
- Included: Dishwasher(s), Refrigerator(s), Stove(s)/Range(s), Water Heater: electric, Water Heater Location: garage
Features
- Bath Off Primary, Ceiling Fan(s)
- Flooring: Laminate, Vinyl, Carpet
- Windows: Double Pane/Storm Window, Skylight(s)
- Basement: None
- Number of fireplaces: 1
- Fireplace features: Wood Burning, Main Level: 1, Fireplace
Interior area
- Total structure area: 1,454
- Total interior livable area: 1,454 sqft
Property
Parking
- Total spaces: 1
- Parking features: Driveway, Attached Garage
- Attached garage spaces: 1
Features
- Levels: One
- Stories: 1
- Entry location: Main
- Patio & porch: Bath Off Primary, Ceiling Fan(s), Double Pane/Storm Window, Fireplace, Skylight(s), Vaulted Ceiling(s), Walk-In Closet(s), Water Heater
- Has view: Yes
- View description: Territorial
Lot
- Size: 0.36 Acres
- Features: Paved, Deck, High Speed Internet, Outbuildings
- Topography: Level
Details
- Parcel number: 132808530040
- Zoning: LD
- Zoning description: Jurisdiction: County
- Special conditions: Standard
Construction
Type & style
- Home type: SingleFamily
- Property subtype: Single Family Residence
Materials
- Wood Siding
- Foundation: Poured Concrete
- Roof: Composition
Condition
- Good
- Year built: 1980
- Major remodel year: 1980
Utilities & green energy
- Electric: Company: PUD
- Sewer: Septic Tank, Company: on site septic
- Water: Public, Company: City of Forks
- Utilities for property: Centurylink
Community & neighborhood
Location
- Region: Forks
- Subdivision: Forks
Other
Other facts
- Listing terms: Cash Out,Conventional,FHA,USDA Loan,VA Loan
- Cumulative days on market: 29 days
Price history
| Date | Event | Price |
|---|---|---|
| 9/16/2025 | Sold | $375,000-0.5%$258/sqft |
Source: | ||
| 8/15/2025 | Pending sale | $377,000$259/sqft |
Source: | ||
| 8/13/2025 | Price change | $377,000-0.8%$259/sqft |
Source: | ||
| 7/18/2025 | Listed for sale | $380,000$261/sqft |
Source: | ||
Public tax history
| Year | Property taxes | Tax assessment |
|---|---|---|
| 2024 | $2,258 +1.5% | $279,529 -5.2% |
| 2023 | $2,224 -0.9% | $294,940 +5.8% |
| 2022 | $2,243 +2.2% | $278,674 +30.2% |
Find assessor info on the county website
Neighborhood: 98331
Nearby schools
GreatSchools rating
- 5/10Forks Middle SchoolGrades: 5-8Distance: 1.3 mi
- 2/10Forks High SchoolGrades: 9-12Distance: 1.4 mi
- 6/10Forks Elementary SchoolGrades: K-4Distance: 1.5 mi
Schools provided by the listing agent
- Elementary: Forks Elem
- Middle: Forks Mid
- High: Forks High
Source: NWMLS. This data may not be complete. We recommend contacting the local school district to confirm school assignments for this home.

Get pre-qualified for a loan
At Zillow Home Loans, we can pre-qualify you in as little as 5 minutes with no impact to your credit score.An equal housing lender. NMLS #10287.



