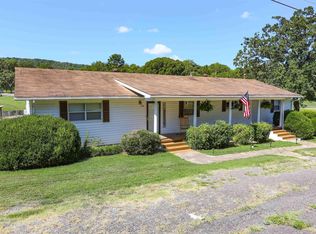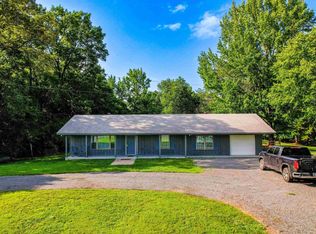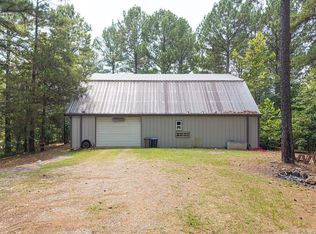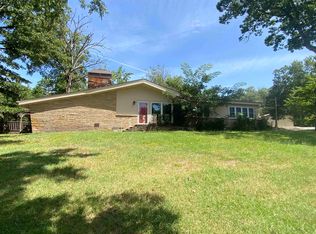New construction by R Meeks Construction in the Townwood Subdivision. This all-electric 3-bedroom, 2-bath home offers approximately 1,408 sq ft of living space on a ±0.65-acre lot with city water and city sewer. Features include spray foam insulation, LVP waterproof vinyl flooring throughout, custom poplar cabinets with soft-close drawers, and a freshly poured concrete driveway. The primary suite includes a walk-in closet and a tile walk-in shower. Additional amenities include a treated wood deck, a carport, Frigidaire kitchen appliances, a 50-gallon Bradford White water heater, and a Tempstar 2.5-ton heat pump. Exterior features vinyl board and batten siding, aluminum soffit, and 30-year architectural shingles. Conveniently located just minutes from Mount Ida, approximately 10 miles from Lake Ouachita, and near the Twin Creek boat ramp. Relax on the deck and enjoy the sounds of nature. This is a must-see!
Active
Price cut: $30K (9/22)
$295,000
260 Hall St, Mount Ida, AR 71957
3beds
1,408sqft
Est.:
Single Family Residence
Built in 2025
0.65 Acres Lot
$288,400 Zestimate®
$210/sqft
$-- HOA
What's special
Aluminum soffitWalk-in closetTile walk-in showerSpray foam insulationTreated wood deckCustom poplar cabinetsSoft-close drawers
- 135 days |
- 133 |
- 9 |
Zillow last checked: 8 hours ago
Listing updated: September 28, 2025 at 11:26pm
Listed by:
Letitia L Sommerkorn 870-490-0791,
Caddo River Realty, Inc. Branch Office 870-490-0791
Source: CARMLS,MLS#: 25029814
Tour with a local agent
Facts & features
Interior
Bedrooms & bathrooms
- Bedrooms: 3
- Bathrooms: 2
- Full bathrooms: 2
Rooms
- Room types: Office/Study
Dining room
- Features: Kitchen/Dining Combo
Heating
- Electric
Cooling
- Electric
Appliances
- Included: Other
- Laundry: Washer Hookup, Electric Dryer Hookup, Laundry Room
Features
- Walk-in Shower, Kit Counter-Quartz, Sheet Rock, Primary Bedroom/Main Lv, Guest Bedroom/Main Lv, Primary Bedroom Apart, Guest Bedroom Apart, All Bedrooms Down, 3 Bedrooms Same Level
- Flooring: Vinyl
- Doors: Insulated Doors
- Windows: Insulated Windows, Low Emissivity Windows
- Basement: None
- Has fireplace: Yes
Interior area
- Total structure area: 1,408
- Total interior livable area: 1,408 sqft
Property
Parking
- Parking features: Carport
- Has carport: Yes
Features
- Levels: One
- Stories: 1
- Patio & porch: Deck, Porch
- Exterior features: Rain Gutters
- Waterfront features: Other (see remarks), Creek
Lot
- Size: 0.65 Acres
- Features: Sloped, Level, Wooded, Cleared, Subdivided
Construction
Type & style
- Home type: SingleFamily
- Architectural style: Traditional
- Property subtype: Single Family Residence
Materials
- Metal/Vinyl Siding
- Foundation: Crawl Space
- Roof: Shingle
Condition
- New construction: No
- Year built: 2025
Utilities & green energy
- Electric: Elec-Municipal (+Entergy)
- Sewer: Public Sewer
- Water: Public
Green energy
- Energy efficient items: Doors, Insulation
Community & HOA
Community
- Subdivision: Townwood
HOA
- Has HOA: No
- Services included: Other (see remarks)
Location
- Region: Mount Ida
Financial & listing details
- Price per square foot: $210/sqft
- Annual tax amount: $1,190
- Date on market: 7/28/2025
- Listing terms: Conventional,Cash
- Road surface type: Paved
Estimated market value
$288,400
$274,000 - $303,000
Not available
Price history
Price history
| Date | Event | Price |
|---|---|---|
| 9/22/2025 | Price change | $295,000-9.2%$210/sqft |
Source: | ||
| 8/19/2025 | Price change | $325,000-7.1%$231/sqft |
Source: | ||
| 7/28/2025 | Listed for sale | $350,000$249/sqft |
Source: | ||
Public tax history
Public tax history
Tax history is unavailable.BuyAbility℠ payment
Est. payment
$1,634/mo
Principal & interest
$1438
Home insurance
$103
Property taxes
$93
Climate risks
Neighborhood: 71957
Nearby schools
GreatSchools rating
- 5/10Mount Ida Elementary SchoolGrades: K-6Distance: 0.3 mi
- 5/10Mount Ida High SchoolGrades: 7-12Distance: 1 mi
- Loading
- Loading




