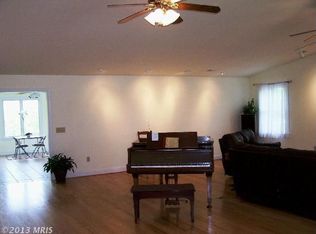Sold for $590,000
$590,000
260 High Banks Rd, Stephenson, VA 22656
4beds
3,160sqft
Single Family Residence
Built in 1996
3.09 Acres Lot
$604,500 Zestimate®
$187/sqft
$2,639 Estimated rent
Home value
$604,500
$538,000 - $677,000
$2,639/mo
Zestimate® history
Loading...
Owner options
Explore your selling options
What's special
Escape the hustle and bustle of city life and retreat to this charming farmette in serene Stephenson, VA. This spacious 4 bedroom, 3.5 bath home situated on 3 beautiful acres offers ample living space, with a partially finished basement for additional room to relax or entertain. The property boasts plenty of storage options, including a convenient storage shed with an attached chicken coop for those looking to embrace a sustainable lifestyle. The fenced-in garden provides opportunities for green thumbs to cultivate their own fresh produce. Step outside onto the screened porch or covered patio and enjoy the tranquil surroundings of the fenced yard, perfect for hosting gatherings with family and friends. Immerse yourself in the peacefulness of country living while still being conveniently located near amenities and major highways. Don't miss out on this unique opportunity to own your very own piece of paradise in Stephenson!
Zillow last checked: 8 hours ago
Listing updated: September 15, 2025 at 11:46am
Listed by:
Lindsey Richardson 540-529-5319,
ERA Oakcrest Realty, Inc.
Bought with:
Samantha Bard, 0225198344
Coldwell Banker Realty
Source: Bright MLS,MLS#: VAFV2033752
Facts & features
Interior
Bedrooms & bathrooms
- Bedrooms: 4
- Bathrooms: 4
- Full bathrooms: 3
- 1/2 bathrooms: 1
- Main level bathrooms: 1
Basement
- Area: 1000
Heating
- Heat Pump, Electric
Cooling
- Central Air, Electric
Appliances
- Included: Electric Water Heater
- Laundry: Main Level
Features
- Flooring: Hardwood
- Basement: Interior Entry,Exterior Entry,Partially Finished
- Number of fireplaces: 1
- Fireplace features: Free Standing
Interior area
- Total structure area: 3,160
- Total interior livable area: 3,160 sqft
- Finished area above ground: 2,160
- Finished area below ground: 1,000
Property
Parking
- Total spaces: 2
- Parking features: Garage Faces Front, Inside Entrance, Attached, Driveway
- Attached garage spaces: 2
- Has uncovered spaces: Yes
Accessibility
- Accessibility features: None
Features
- Levels: Two
- Stories: 2
- Patio & porch: Porch, Patio, Screened
- Pool features: None
- Fencing: Chain Link,Picket
- Has view: Yes
- View description: Trees/Woods, Garden
Lot
- Size: 3.09 Acres
Details
- Additional structures: Above Grade, Below Grade
- Parcel number: 56 3 2 2
- Zoning: RP
- Special conditions: Standard
Construction
Type & style
- Home type: SingleFamily
- Architectural style: Colonial
- Property subtype: Single Family Residence
Materials
- Vinyl Siding
- Foundation: Block
Condition
- New construction: No
- Year built: 1996
Utilities & green energy
- Sewer: On Site Septic
- Water: Well
Community & neighborhood
Location
- Region: Stephenson
- Subdivision: Stephenson
Other
Other facts
- Listing agreement: Exclusive Right To Sell
- Ownership: Fee Simple
Price history
| Date | Event | Price |
|---|---|---|
| 9/12/2025 | Sold | $590,000-4.7%$187/sqft |
Source: | ||
| 8/20/2025 | Listed for sale | $619,000$196/sqft |
Source: | ||
| 7/29/2025 | Contingent | $619,000$196/sqft |
Source: | ||
| 5/12/2025 | Price change | $619,000-2.5%$196/sqft |
Source: | ||
| 4/28/2025 | Listed for sale | $635,000+58.8%$201/sqft |
Source: | ||
Public tax history
| Year | Property taxes | Tax assessment |
|---|---|---|
| 2025 | $2,136 +7.8% | $444,900 +14.5% |
| 2024 | $1,981 | $388,400 |
| 2023 | $1,981 +106.2% | $388,400 +23.3% |
Find assessor info on the county website
Neighborhood: 22656
Nearby schools
GreatSchools rating
- 5/10Stonewall Elementary SchoolGrades: PK-5Distance: 3.3 mi
- 3/10James Wood Middle SchoolGrades: 6-8Distance: 5.9 mi
- 3/10Millbrook High SchoolGrades: 9-12Distance: 2.1 mi
Schools provided by the listing agent
- District: Frederick County Public Schools
Source: Bright MLS. This data may not be complete. We recommend contacting the local school district to confirm school assignments for this home.
Get pre-qualified for a loan
At Zillow Home Loans, we can pre-qualify you in as little as 5 minutes with no impact to your credit score.An equal housing lender. NMLS #10287.
