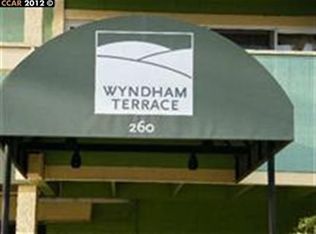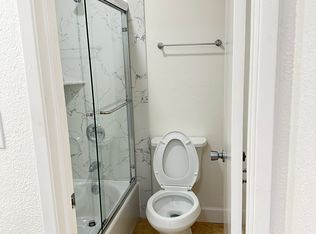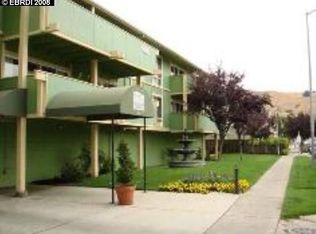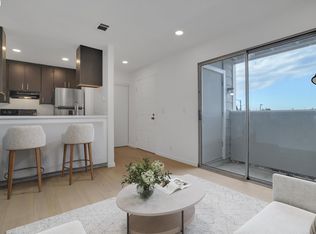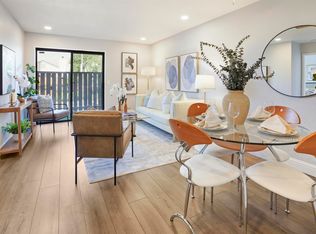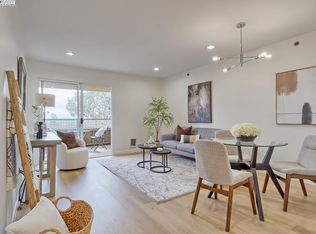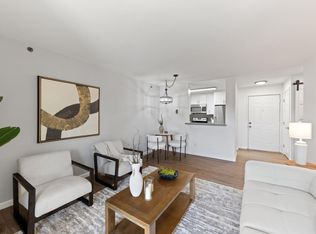Need to run to the grocery store? That's just 3 minutes away. To hop on the freeway? You're there in about 4.This fully updated and furnished corner unit condo, located in a gated community and overlooking Mission Hills Golf Course is ready for someone to call it their own. The community offers assigned parking, a gym, clubhouse, and pool for residents to enjoy. Even better - water is already built into the affordable HOA fee, making monthly costs easier to manage. Set in a fast-growing neighborhood that's quickly becoming a hub for modern living with new shops, housing, and even a Starbucks just steps away. It's the kind of location that promises both everyday ease and long-term value. A great fit for buyers seeking an entry point into Bay Area living, savvy investors looking for rental income, or anyone needing a convenient stopover or weekday home close to work or school, this condo offers versatile living options to fit your lifestyle. Since furnishings are included in the sale, all that's left is to bring your personal belongings and add whatever makes the space feel like yours!
Active
Price cut: $2K (12/2)
$315,000
260 Industrial Pkwy APT 5, Hayward, CA 94544
1beds
686sqft
Est.:
Condominium
Built in 1973
-- sqft lot
$319,500 Zestimate®
$459/sqft
$418/mo HOA
What's special
Corner unit condo
- 124 days |
- 1,419 |
- 61 |
Zillow last checked: 8 hours ago
Listing updated: December 02, 2025 at 01:10pm
Listed by:
Aine Therese Ong DRE #01993606 510-742-6600,
Alliance Bay Realty
Source: MetroList Services of CA,MLS#: 225103029Originating MLS: MetroList Services, Inc.
Tour with a local agent
Facts & features
Interior
Bedrooms & bathrooms
- Bedrooms: 1
- Bathrooms: 1
- Full bathrooms: 1
Dining room
- Features: Space in Kitchen, Dining/Living Combo
Kitchen
- Features: Breakfast Area, Quartz Counter, Kitchen Island, Island w/Sink, Kitchen/Family Combo
Heating
- Baseboard
Cooling
- None
Appliances
- Included: Free-Standing Refrigerator, Range Hood, Dishwasher, Microwave, Electric Cooktop, Dryer, Washer, Washer/Dryer Stacked Included
- Laundry: Inside, Inside Room
Features
- Flooring: Vinyl
- Has fireplace: No
- Common walls with other units/homes: End Unit
Interior area
- Total interior livable area: 686 sqft
Property
Parking
- Total spaces: 1
- Parking features: Assigned, Gated
- Garage spaces: 1
Features
- Stories: 3
- Entry location: Upper Level
- Has private pool: Yes
- Pool features: In Ground, Community, Fenced
- Fencing: Gated Driveway/Sidewalks
Lot
- Features: Corner Lot
Details
- Additional structures: Pool House
- Parcel number: 78C436114
- Zoning description: Residential
- Special conditions: Standard
Construction
Type & style
- Home type: Condo
- Property subtype: Condominium
- Attached to another structure: Yes
Materials
- Ceiling Insulation, Frame, Wall Insulation, Wood Siding
- Foundation: Slab
- Roof: Shingle
Condition
- Year built: 1973
Utilities & green energy
- Sewer: Public Sewer
- Water: Public
- Utilities for property: Electric
Community & HOA
HOA
- Has HOA: Yes
- Amenities included: Pool, Clubhouse, Gym
- Services included: Water
- HOA fee: $418 monthly
Location
- Region: Hayward
Financial & listing details
- Price per square foot: $459/sqft
- Tax assessed value: $236,753
- Price range: $315K - $315K
- Date on market: 8/7/2025
Estimated market value
$319,500
$304,000 - $335,000
$2,249/mo
Price history
Price history
| Date | Event | Price |
|---|---|---|
| 12/2/2025 | Price change | $315,000-0.6%$459/sqft |
Source: MetroList Services of CA #225103029 Report a problem | ||
| 10/29/2025 | Price change | $317,000-6.2%$462/sqft |
Source: MetroList Services of CA #225103029 Report a problem | ||
| 10/21/2025 | Listed for sale | $338,000-0.6%$493/sqft |
Source: MetroList Services of CA #225103029 Report a problem | ||
| 9/23/2025 | Contingent | $340,000$496/sqft |
Source: MetroList Services of CA #225103029 Report a problem | ||
| 9/16/2025 | Listed for sale | $340,000-1.4%$496/sqft |
Source: MetroList Services of CA #225103029 Report a problem | ||
Public tax history
Public tax history
| Year | Property taxes | Tax assessment |
|---|---|---|
| 2025 | -- | $236,753 +2% |
| 2024 | $3,078 +1.5% | $232,111 +2% |
| 2023 | $3,033 +1.9% | $227,561 +2% |
Find assessor info on the county website
BuyAbility℠ payment
Est. payment
$2,398/mo
Principal & interest
$1544
HOA Fees
$418
Other costs
$436
Climate risks
Neighborhood: Mission-Garin
Nearby schools
GreatSchools rating
- 3/10Treeview ElementaryGrades: K-6Distance: 0.6 mi
- 2/10Cesar Chavez Middle SchoolGrades: 7-8Distance: 1 mi
- 3/10Tennyson High SchoolGrades: 9-12Distance: 1.5 mi
- Loading
- Loading
