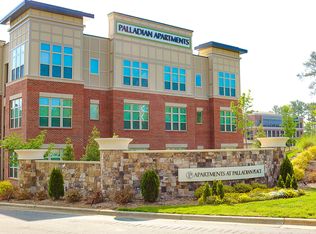Open concept floor plan with island in the kitchen, patio/balcony, "his & hers" bathroom sinks, and oversized garden tub. Extended living area with room for a dining table.
Apartment for rent
$1,565/mo
260 Leigh Farm Rd APT 111, Durham, NC 27707
1beds
872sqft
Price may not include required fees and charges.
Apartment
Available now
Cats, dogs OK
-- A/C
Shared laundry
Parking lot parking
-- Heating
What's special
Island in the kitchenOversized garden tubOpen concept floor plan
- 95 days
- on Zillow |
- -- |
- -- |
Travel times
Looking to buy when your lease ends?
Consider a first-time homebuyer savings account designed to grow your down payment with up to a 6% match & 4.15% APY.
Facts & features
Interior
Bedrooms & bathrooms
- Bedrooms: 1
- Bathrooms: 1
- Full bathrooms: 1
Rooms
- Room types: Recreation Room
Appliances
- Included: Washer
- Laundry: Shared
Features
- Elevator, View
Interior area
- Total interior livable area: 872 sqft
Video & virtual tour
Property
Parking
- Parking features: Parking Lot, Other
- Details: Contact manager
Features
- Stories: 4
- Exterior features: Amenity Building - 1BR, Amenity Building - 2BR, Amenity Building - 3BR, Amenity Building - Studio, Balcony, Barbecue, Bicycle Parking, Built-in Bookshelves - 2BR, Built-in Computer Desk - 1BR, Built-in Computer Desk - 2BR, Business Center, Common Area W/I Closet - 2BR, Conference Room, Corner Unit - 2BR, Cut-Out - 1BR, Den/Office - 1BR, Detached Private Garages, Dual Vanity - 1BR, End Unit - 1BR, End Unit - Studio, Executive Level - 1BR, Executive Level - Studio, First Floor - 1BR, First Floor - 2BR, First Floor - 3BR, First Floor - Studio, Galley Kitchen - 1BR, Galley Kitchen - Studio, Game Room, Garden, Handicapped Unit - 3BR, Indoor Storage Rooms, L-shaped Kitchen - 2BR, L-shaped Kitchen - 3BR, Media Center and Business Hub with WiFi, Mini Mart, On-Site Maintenance, On-Site Management, Pet Park, Private Cabanas, Rain Showerhead - 1BR, Single Vanity - 1BR, Single Vanity - 3BR, Single Vanity - Studio, Stand-up Shower - 1BR, Stand-up Shower - Studio, TV Lounge, Top Floor Premium - 1BR, Top Floor Premium - 2BR, Top Floor Premium - Studio, U-shaped Kitchen - 1BR, U-shaped Kitchen - 2BR, View Type: View
- Has spa: Yes
- Spa features: Hottub Spa
Construction
Type & style
- Home type: Apartment
- Property subtype: Apartment
Condition
- Year built: 2014
Building
Details
- Building name: The Apartments at Palladian Place
Management
- Pets allowed: Yes
Community & HOA
Community
- Features: Clubhouse, Fitness Center, Gated, Pool
HOA
- Amenities included: Fitness Center, Pool
Location
- Region: Durham
Financial & listing details
- Lease term: Available months 3, 4, 5, 6, 7, 8, 9, 10, 11, 12, 13, 15,
Price history
| Date | Event | Price |
|---|---|---|
| 8/6/2025 | Price change | $1,565+1%$2/sqft |
Source: Zillow Rentals | ||
| 8/2/2025 | Price change | $1,550-2.1%$2/sqft |
Source: Zillow Rentals | ||
| 7/17/2025 | Price change | $1,583+2.1%$2/sqft |
Source: Zillow Rentals | ||
| 6/11/2025 | Price change | $1,550-4.7%$2/sqft |
Source: Zillow Rentals | ||
| 5/28/2025 | Price change | $1,627-4.7%$2/sqft |
Source: Zillow Rentals | ||
Neighborhood: 27707
There are 32 available units in this apartment building
![[object Object]](https://photos.zillowstatic.com/fp/f2f5b31f5b3addf7d2405a1e839567e3-p_i.jpg)
