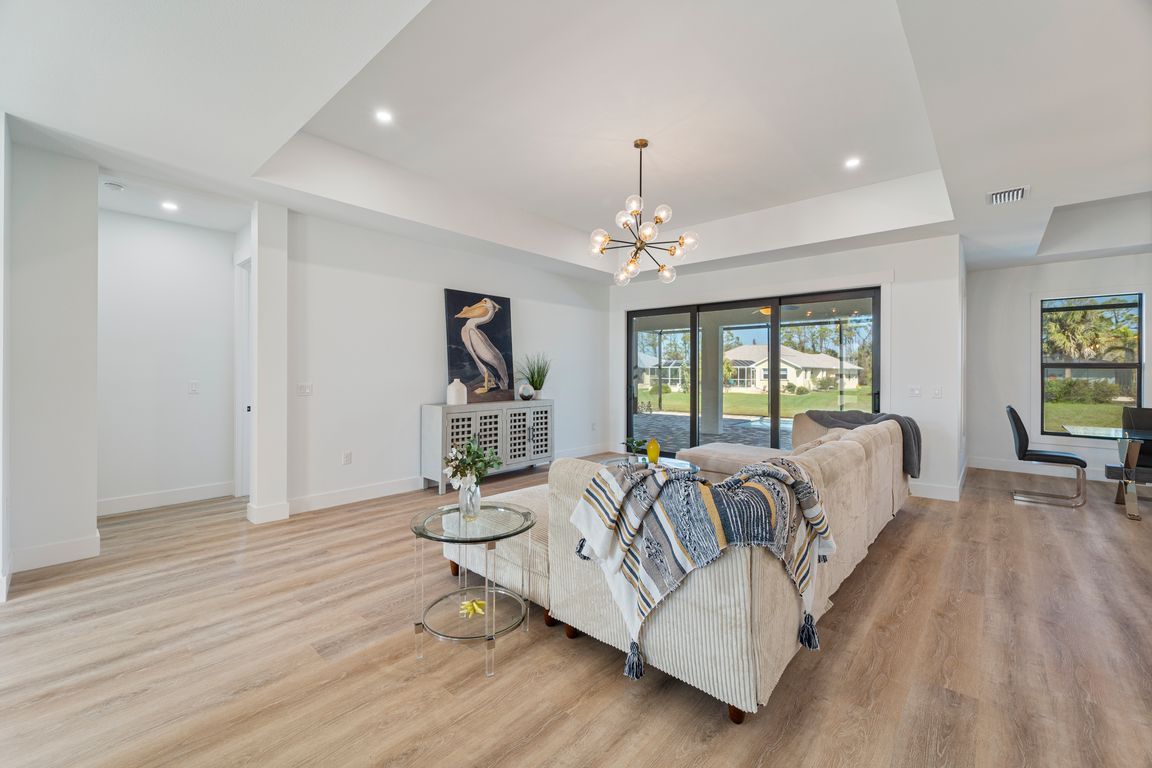
New constructionPrice cut: $100 (10/3)
$699,890
5beds
2,467sqft
260 Long Meadow Ln, Rotonda West, FL 33947
5beds
2,467sqft
Single family residence
Built in 2024
10,000 sqft
2 Attached garage spaces
$284 price/sqft
$16 monthly HOA fee
What's special
Freshwater canalCovered lanai areaWaterfall granite islandQuartz countertopsUnderground electrical serviceSoaring volume ceilingsHigh-end soaking tub
NO FLOOD INSURANCE needed! This never lived in new home exudes quality craftsmanship, unmistakable from the moment you arrive in the solar lit, paver driveway! Sitting on a lovely freshwater canal in the highly desirable Rotonda West Community, this 5-bedroom, 3 bathroom, 09- exquisite home was built with no feature understated! ...
- 214 days |
- 341 |
- 21 |
Source: Stellar MLS,MLS#: C7506385 Originating MLS: Port Charlotte
Originating MLS: Port Charlotte
Travel times
Living Room
Kitchen
Primary Bedroom
Zillow last checked: 7 hours ago
Listing updated: October 05, 2025 at 11:39am
Listing Provided by:
Holly Drilling 716-812-0512,
RE/MAX PALM REALTY 941-743-5525,
Dawn Merritt 941-323-3202,
RE/MAX PALM REALTY
Source: Stellar MLS,MLS#: C7506385 Originating MLS: Port Charlotte
Originating MLS: Port Charlotte

Facts & features
Interior
Bedrooms & bathrooms
- Bedrooms: 5
- Bathrooms: 3
- Full bathrooms: 3
Rooms
- Room types: Den/Library/Office, Utility Room
Primary bedroom
- Description: Room4
- Features: En Suite Bathroom, Dual Closets
- Level: First
Bedroom 2
- Description: Room6
- Features: Built-in Closet
- Level: First
Bedroom 3
- Description: Room7
- Features: Built-in Closet
- Level: First
Bedroom 4
- Description: Room8
- Features: Built-in Closet
- Level: First
Bedroom 5
- Description: Room9
- Features: Ceiling Fan(s), No Closet
- Level: First
Primary bathroom
- Description: Room5
- Features: Built-In Shower Bench, Tub with Separate Shower Stall, Water Closet/Priv Toilet, Window/Skylight in Bath, Linen Closet
- Level: First
Bathroom 2
- Description: Room10
- Features: Tub With Shower, Window/Skylight in Bath
- Level: First
Bathroom 3
- Description: Room11
- Features: Shower No Tub, Window/Skylight in Bath
- Level: First
Balcony porch lanai
- Features: Ceiling Fan(s)
- Level: First
Dining room
- Description: Room2
- Level: First
Foyer
- Description: Room13
- Features: Coat Closet
- Level: First
Kitchen
- Description: Room3
- Features: Pantry
- Level: First
Laundry
- Description: Room12
- Features: Single Vanity
- Level: First
Living room
- Description: Room1
- Level: First
Heating
- Electric
Cooling
- Central Air
Appliances
- Included: Dishwasher, Disposal, Microwave, Range, Range Hood, Refrigerator
- Laundry: Electric Dryer Hookup, Inside, Laundry Room, Washer Hookup
Features
- Ceiling Fan(s), Open Floorplan, Primary Bedroom Main Floor, Solid Wood Cabinets, Split Bedroom, Thermostat, Tray Ceiling(s), Walk-In Closet(s)
- Flooring: Luxury Vinyl
- Doors: Sliding Doors
- Windows: Storm Window(s), Hurricane Shutters/Windows
- Has fireplace: No
Interior area
- Total structure area: 3,496
- Total interior livable area: 2,467 sqft
Video & virtual tour
Property
Parking
- Total spaces: 2
- Parking features: Garage Door Opener
- Attached garage spaces: 2
- Details: Garage Dimensions: 24x25
Accessibility
- Accessibility features: Accessible Bedroom, Accessible Closets, Accessible Entrance, Accessible Full Bath, Visitor Bathroom, Accessible Central Living Area
Features
- Levels: One
- Stories: 1
- Patio & porch: Covered, Rear Porch, Screened
- Exterior features: Irrigation System, Lighting
- Has private pool: Yes
- Pool features: Gunite, Heated, In Ground, Lap, Lighting, Outside Bath Access, Salt Water, Screen Enclosure
- Has view: Yes
- View description: Water, Canal
- Has water view: Yes
- Water view: Water,Canal
- Waterfront features: Canal Front, Canal - Freshwater, Freshwater Canal Access, Bridges - Fixed, No Wake Zone
- Body of water: LONG MEADOW CREEK
Lot
- Size: 10,000 Square Feet
- Dimensions: 80 x 125
- Features: Landscaped, Near Golf Course, Above Flood Plain
- Residential vegetation: Trees/Landscaped
Details
- Parcel number: 412119155011
- Zoning: RSF5
- Special conditions: None
Construction
Type & style
- Home type: SingleFamily
- Architectural style: Contemporary,Florida
- Property subtype: Single Family Residence
Materials
- Block
- Foundation: Slab
- Roof: Shingle
Condition
- Completed
- New construction: Yes
- Year built: 2024
Details
- Builder name: New Creek Builders
Utilities & green energy
- Sewer: Public Sewer
- Water: Canal/Lake For Irrigation, Public
- Utilities for property: BB/HS Internet Available, Electricity Connected, Public, Sewer Connected, Street Lights, Underground Utilities, Water Connected
Community & HOA
Community
- Features: Canal Front, Fishing, Clubhouse, Deed Restrictions, Golf Carts OK, Golf, No Truck/RV/Motorcycle Parking, Restaurant, Sidewalks
- Subdivision: ROTONDA WEST LONG MEADOW
HOA
- Has HOA: Yes
- Amenities included: Clubhouse
- HOA fee: $16 monthly
- HOA name: Derrick Hedges
- HOA phone: 941-697-6788
- Pet fee: $0 monthly
Location
- Region: Rotonda West
Financial & listing details
- Price per square foot: $284/sqft
- Tax assessed value: $627,063
- Annual tax amount: $1,144
- Date on market: 3/17/2025
- Listing terms: Cash,Conventional,FHA,VA Loan
- Ownership: Fee Simple
- Total actual rent: 0
- Electric utility on property: Yes
- Road surface type: Paved