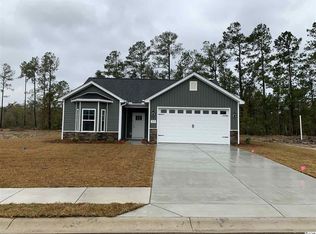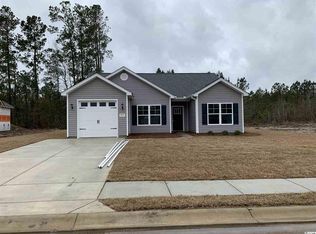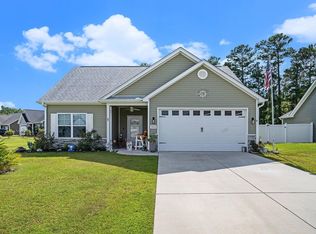Sold for $261,000
$261,000
260 Maiden's Choice Dr., Conway, SC 29527
3beds
1,314sqft
Single Family Residence
Built in 2019
9,147.6 Square Feet Lot
$262,100 Zestimate®
$199/sqft
$1,851 Estimated rent
Home value
$262,100
$246,000 - $278,000
$1,851/mo
Zestimate® history
Loading...
Owner options
Explore your selling options
What's special
Welcome to 260 Maiden's Choice Dr – a beautifully maintained home nestled in a peaceful and desirable community. This charming residence offers a spacious and functional layout, featuring 3 bedrooms and 2 full bathrooms, perfect for families or those seeking single-level living. Step inside to find an open-concept floor plan with abundant natural light, vaulted ceilings, and a neutral color palette ready for your personal touch. The kitchen boasts modern appliances, ample cabinet space, and a convenient breakfast bar that flows into the dining and living areas—ideal for entertaining. The primary suite includes a walk-in closet and a private en-suite bath for added comfort. Enjoy your morning coffee or evening breeze from the covered patio overlooking a well-kept backyard. Additional highlights include an attached two-car garage, laundry room, and low HOA fees. Located just minutes from shopping, dining, schools, and the beach, this home offers the perfect balance of convenience and tranquility. Schedule your showing today!
Zillow last checked: 8 hours ago
Listing updated: October 02, 2025 at 08:38am
Listed by:
Blake Sloan Fax:843-619-7111,
Sloan Realty Group,
Wren Floyd 843-593-3173,
Sloan Realty Group
Bought with:
Felecia Heiselt, 143678
Plantation Realty Group
Source: CCAR,MLS#: 2517225 Originating MLS: Coastal Carolinas Association of Realtors
Originating MLS: Coastal Carolinas Association of Realtors
Facts & features
Interior
Bedrooms & bathrooms
- Bedrooms: 3
- Bathrooms: 2
- Full bathrooms: 2
Dining room
- Features: Kitchen/Dining Combo
Kitchen
- Features: Stainless Steel Appliances, Solid Surface Counters
Living room
- Features: Ceiling Fan(s)
Other
- Features: Bedroom on Main Level, Entrance Foyer, Other, Utility Room
Heating
- Central, Electric
Cooling
- Central Air
Appliances
- Included: Dishwasher, Disposal, Microwave, Range, Refrigerator
- Laundry: Washer Hookup
Features
- Other, Split Bedrooms, Bedroom on Main Level, Entrance Foyer, Stainless Steel Appliances, Solid Surface Counters
- Flooring: Tile, Vinyl
- Doors: Insulated Doors
Interior area
- Total structure area: 1,723
- Total interior livable area: 1,314 sqft
Property
Parking
- Total spaces: 4
- Parking features: Attached, Garage, Two Car Garage, Garage Door Opener
- Attached garage spaces: 2
Features
- Levels: One
- Stories: 1
- Patio & porch: Rear Porch, Patio
- Exterior features: Sprinkler/Irrigation, Porch, Patio
Lot
- Size: 9,147 sqft
Details
- Additional parcels included: ,
- Parcel number: 32714030010
- Zoning: SF 8.5
- Special conditions: None
Construction
Type & style
- Home type: SingleFamily
- Architectural style: Traditional
- Property subtype: Single Family Residence
Materials
- Masonry, Vinyl Siding
- Foundation: Slab
Condition
- Resale
- Year built: 2019
Utilities & green energy
- Water: Public
- Utilities for property: Electricity Available, Other, Sewer Available, Water Available
Green energy
- Energy efficient items: Doors, Windows
Community & neighborhood
Security
- Security features: Smoke Detector(s)
Community
- Community features: Golf Carts OK, Other
Location
- Region: Conway
- Subdivision: Windsor Farms
HOA & financial
HOA
- Has HOA: Yes
- HOA fee: $25 monthly
- Amenities included: Owner Allowed Golf Cart, Owner Allowed Motorcycle, Other, Pet Restrictions
Price history
| Date | Event | Price |
|---|---|---|
| 9/30/2025 | Sold | $261,000+0.4%$199/sqft |
Source: | ||
| 9/8/2025 | Contingent | $259,999$198/sqft |
Source: | ||
| 8/19/2025 | Price change | $259,999-5.5%$198/sqft |
Source: | ||
| 7/14/2025 | Listed for sale | $275,000+56.8%$209/sqft |
Source: | ||
| 11/20/2019 | Listing removed | $175,361$133/sqft |
Source: Tradd Residential #1914903 Report a problem | ||
Public tax history
Tax history is unavailable.
Neighborhood: 29527
Nearby schools
GreatSchools rating
- 6/10Conway Elementary SchoolGrades: PK-5Distance: 4.6 mi
- 6/10Conway Middle SchoolGrades: 6-8Distance: 4.3 mi
- 5/10Conway High SchoolGrades: 9-12Distance: 2.9 mi
Schools provided by the listing agent
- Elementary: Conway Elementary School
- Middle: Conway Middle School
- High: Conway High School
Source: CCAR. This data may not be complete. We recommend contacting the local school district to confirm school assignments for this home.
Get pre-qualified for a loan
At Zillow Home Loans, we can pre-qualify you in as little as 5 minutes with no impact to your credit score.An equal housing lender. NMLS #10287.
Sell for more on Zillow
Get a Zillow Showcase℠ listing at no additional cost and you could sell for .
$262,100
2% more+$5,242
With Zillow Showcase(estimated)$267,342


