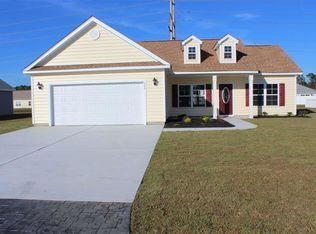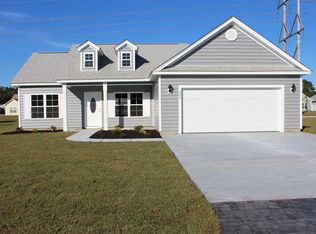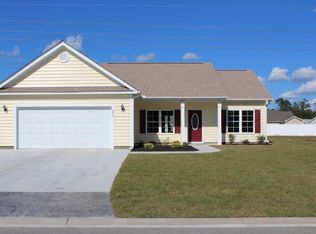Sold for $274,000 on 05/19/23
$274,000
260 Maple Oak Dr., Conway, SC 29526
4beds
1,713sqft
Single Family Residence
Built in 2017
0.31 Acres Lot
$296,300 Zestimate®
$160/sqft
$2,114 Estimated rent
Home value
$296,300
$281,000 - $311,000
$2,114/mo
Zestimate® history
Loading...
Owner options
Explore your selling options
What's special
Charming 4 bedroom, 2 bath home located in the quiet community of Grier Crossing just 10 minutes from down town Conway. This home is a split floor plan is bright and open offering over 1700 square feet of heated living space, 2 car garage, screened rear porch, fenced in rear yard, and detached storage building. Upon entering you will be drawn to the tall vaulted ceiling in the main living area. The formal dining room is located to your left and the first of 4 bedrooms on your right. The kitchen, living room, and breakfast nook are all open to each other and would make a great space for gatherings. Just off of the living room there are two more bedrooms with that share a full bathroom. From the kitchen there is access to the laundry room which also leads to the 2 car garage. The master suite offers a vaulted ceiling, en suite bath and large walk in closet. The rear of the home is fenced with 4 foot white vinyl fencing, has a screened porch, patio, and a detached storage building all situated on a large lot. Charming downtown Conway is just minutes away and features great local dining, entertainment, shopping, Riverfront park, Riverwalk, and of course the Waccamaw river. Come have a look today!
Zillow last checked: 8 hours ago
Listing updated: May 31, 2023 at 08:26am
Listed by:
Grand Strand Team 843-839-6784,
INNOVATE Real Estate,
Jeff T Love 843-602-8208,
INNOVATE Real Estate
Bought with:
Kelly S Fink, 63547
RE/MAX Southern Shores
Source: CCAR,MLS#: 2304411
Facts & features
Interior
Bedrooms & bathrooms
- Bedrooms: 4
- Bathrooms: 2
- Full bathrooms: 2
Primary bedroom
- Features: Ceiling Fan(s), Main Level Master, Vaulted Ceiling(s), Walk-In Closet(s)
Primary bedroom
- Dimensions: 12 x 18
Bedroom 1
- Dimensions: 12.5 x 10
Bedroom 2
- Dimensions: 12 x 10
Bedroom 3
- Dimensions: 12.5 x 10
Primary bathroom
- Features: Dual Sinks, Separate Shower
Dining room
- Features: Tray Ceiling(s), Separate/Formal Dining Room
Dining room
- Dimensions: 10 x 10
Kitchen
- Features: Breakfast Bar, Stainless Steel Appliances
Kitchen
- Dimensions: 11 x 16
Living room
- Features: Ceiling Fan(s), Vaulted Ceiling(s)
Living room
- Dimensions: 13 x 17.5
Other
- Features: Bedroom on Main Level, Entrance Foyer
Heating
- Central, Electric
Cooling
- Central Air
Appliances
- Included: Dishwasher, Disposal, Microwave, Range, Refrigerator
- Laundry: Washer Hookup
Features
- Split Bedrooms, Window Treatments, Breakfast Bar, Bedroom on Main Level, Entrance Foyer, Stainless Steel Appliances
- Flooring: Carpet, Vinyl
- Doors: Insulated Doors
Interior area
- Total structure area: 2,202
- Total interior livable area: 1,713 sqft
Property
Parking
- Total spaces: 6
- Parking features: Attached, Garage, Two Car Garage, Garage Door Opener
- Attached garage spaces: 2
Features
- Levels: One
- Stories: 1
- Patio & porch: Rear Porch, Front Porch, Patio, Porch, Screened
- Exterior features: Fence, Porch, Patio, Storage
Lot
- Size: 0.31 Acres
- Features: Rectangular, Rectangular Lot
Details
- Additional parcels included: ,
- Parcel number: 29404040040
- Zoning: RES
- Special conditions: None
Construction
Type & style
- Home type: SingleFamily
- Architectural style: Ranch
- Property subtype: Single Family Residence
Materials
- Vinyl Siding, Wood Frame
- Foundation: Slab
Condition
- Resale
- Year built: 2017
Utilities & green energy
- Water: Public
- Utilities for property: Cable Available, Electricity Available, Phone Available, Sewer Available, Underground Utilities, Water Available
Green energy
- Energy efficient items: Doors, Windows
Community & neighborhood
Security
- Security features: Smoke Detector(s)
Community
- Community features: Golf Carts OK, Long Term Rental Allowed
Location
- Region: Conway
- Subdivision: Grier Crossing
HOA & financial
HOA
- Has HOA: Yes
- HOA fee: $41 monthly
- Amenities included: Owner Allowed Golf Cart, Owner Allowed Motorcycle, Pet Restrictions, Tenant Allowed Golf Cart, Tenant Allowed Motorcycle
- Services included: Legal/Accounting
Other
Other facts
- Listing terms: Cash,Conventional,FHA,VA Loan
Price history
| Date | Event | Price |
|---|---|---|
| 5/19/2023 | Sold | $274,000-0.3%$160/sqft |
Source: | ||
| 4/17/2023 | Pending sale | $274,900$160/sqft |
Source: | ||
| 4/10/2023 | Price change | $274,900-1.8%$160/sqft |
Source: | ||
| 3/24/2023 | Price change | $279,900-3.4%$163/sqft |
Source: | ||
| 3/8/2023 | Listed for sale | $289,900+12.8%$169/sqft |
Source: | ||
Public tax history
| Year | Property taxes | Tax assessment |
|---|---|---|
| 2024 | $1,202 -66.2% | $302,755 +13.3% |
| 2023 | $3,555 | $267,200 |
| 2022 | -- | -- |
Find assessor info on the county website
Neighborhood: 29526
Nearby schools
GreatSchools rating
- 5/10Homewood Elementary SchoolGrades: PK-5Distance: 3.4 mi
- 4/10Whittemore Park Middle SchoolGrades: 6-8Distance: 6.1 mi
- 5/10Conway High SchoolGrades: 9-12Distance: 5.5 mi
Schools provided by the listing agent
- Elementary: Conway Elementary School
- Middle: Conway Middle School
- High: Conway High School
Source: CCAR. This data may not be complete. We recommend contacting the local school district to confirm school assignments for this home.

Get pre-qualified for a loan
At Zillow Home Loans, we can pre-qualify you in as little as 5 minutes with no impact to your credit score.An equal housing lender. NMLS #10287.
Sell for more on Zillow
Get a free Zillow Showcase℠ listing and you could sell for .
$296,300
2% more+ $5,926
With Zillow Showcase(estimated)
$302,226

