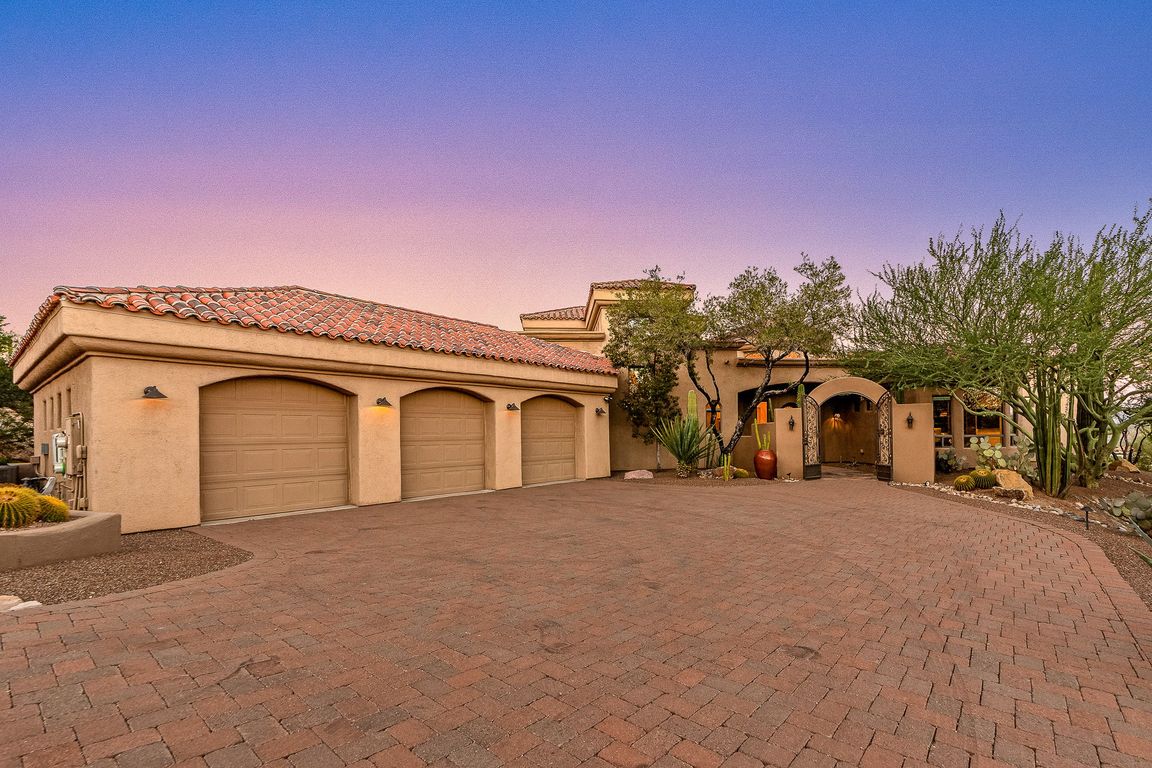
For sale
$2,850,000
5beds
4,920sqft
260 N Resort Hills Pl, Tucson, AZ 85745
5beds
4,920sqft
Single family residence
Built in 2008
3.31 Acres
3 Attached garage spaces
$579 price/sqft
$145 monthly HOA fee
What's special
Gated communitySparkling poolCovered patiosCantera fireplaceOpen floor planSplit floor planSoaring ceilings
Unmatched Tucson elegance in a prestigious, gated community -- The Estates at Starr Pass -- high above the city in the Tucson Mountains. Set at the base of Saguaro National Park, this exceptional 4,995 sq. ft. luxury residence sits on 3.3 acres of pristine, saguaro-studded desert, offering unparalleled privacy and sweeping ...
- 7 days |
- 2,358 |
- 71 |
Source: MLS of Southern Arizona,MLS#: 22528681
Travel times
Family Room
Kitchen
Primary Bedroom
Zillow last checked: 8 hours ago
Listing updated: November 05, 2025 at 02:52am
Listed by:
Russell P Long 520-477-7886,
Long Realty,
Julie M Nielson 520-210-1267
Source: MLS of Southern Arizona,MLS#: 22528681
Facts & features
Interior
Bedrooms & bathrooms
- Bedrooms: 5
- Bathrooms: 5
- Full bathrooms: 4
- 1/2 bathrooms: 1
Rooms
- Room types: Office
Primary bathroom
- Features: Double Vanity, Separate Shower(s), Soaking Tub
Dining room
- Features: Breakfast Bar, Breakfast Nook, Dining Area
Kitchen
- Description: Pantry: Walk-In,Countertops: Granite
- Features: Lazy Susan, Prep Sink, Wet Bar
Living room
- Features: Off Kitchen
Heating
- Forced Air, Natural Gas
Cooling
- Ceiling Fans, Central Air, Zoned
Appliances
- Included: Dishwasher, Exhaust Fan, Gas Range, Microwave, Refrigerator, Dryer, Washer, Water Heater: Storage Tank, Appliance Color: Stainless
- Laundry: Laundry Room, Sink
Features
- Ceiling Fan(s), Central Vacuum, Columns, High Ceilings, Split Bedroom Plan, Storage, Walk-In Closet(s), Wet Bar, High Speed Internet, Family Room, Living Room, Interior Steps, Office, Mud Room
- Flooring: Carpet, Stone, Wood
- Windows: Skylights, Window Covering: Stay
- Has basement: No
- Number of fireplaces: 3
- Fireplace features: Gas, Insert, See Through, Family Room, Patio, Primary Bedroom
Interior area
- Total structure area: 4,920
- Total interior livable area: 4,920 sqft
Video & virtual tour
Property
Parking
- Total spaces: 3
- Parking features: No RV Parking, Attached, Garage Door Opener, Electric Vehicle Charging Station(s), Storage, Paved
- Attached garage spaces: 3
- Has uncovered spaces: Yes
- Details: RV Parking: None
Accessibility
- Accessibility features: None
Features
- Levels: One
- Stories: 1
- Patio & porch: Covered, Deck, Patio
- Exterior features: Courtyard, Fountain, Balcony
- Has private pool: Yes
- Pool features: Conventional
- Has spa: Yes
- Spa features: Hot Tub
- Fencing: Wrought Iron
- Has view: Yes
- View description: City, Desert, Mountain(s), Panoramic, Sunrise
Lot
- Size: 3.31 Acres
- Features: East/West Exposure, Elevated Lot, Hillside Lot, Landscape - Front: Decorative Gravel, Desert Plantings, Low Care, Shrubs, Sprinkler/Drip, Landscape - Rear: Decorative Gravel, Desert Plantings, Shrubs
Details
- Parcel number: 116094290
- Zoning: SR
- Special conditions: Standard
Construction
Type & style
- Home type: SingleFamily
- Architectural style: Contemporary,Mediterranean,Southwestern
- Property subtype: Single Family Residence
Materials
- Frame - Stucco
- Roof: Built-Up - Reflect,Tile
Condition
- Existing
- New construction: No
- Year built: 2008
Utilities & green energy
- Electric: Tep
- Gas: Natural
- Sewer: Septic Tank
- Water: Public
Green energy
- Energy generation: Solar
Community & HOA
Community
- Features: Gated, Paved Street
- Security: Carbon Monoxide Detector(s), Alarm System
- Subdivision: Estates at Starr Pass (The)
HOA
- Has HOA: Yes
- Amenities included: None
- Services included: Gated Community, Street Maint
- HOA fee: $145 monthly
- HOA name: Estates At Starr Pas
- HOA phone: 623-692-8328
Location
- Region: Tucson
Financial & listing details
- Price per square foot: $579/sqft
- Tax assessed value: $1,286,981
- Annual tax amount: $13,322
- Date on market: 11/4/2025
- Cumulative days on market: 181 days
- Listing terms: Cash,Conventional
- Ownership: Fee (Simple)
- Ownership type: Sole Proprietor
- Road surface type: Paved